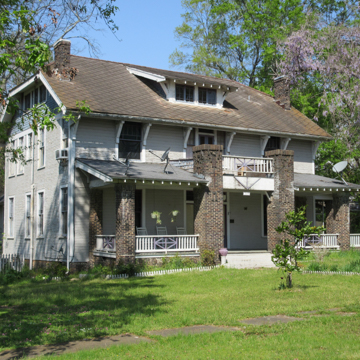The popular Texarkana architects Bayard Witt and Eugene C. Seibert designed two-story Craftsman houses in several small towns in southwest Arkansas. Constructed on spacious suburban lots, the houses were solid, spacious, and convenient with all the modern amenities. This frame version features an overhanging clipped gable roof and, on the upper story, a strong rhythm of prominent knee braces framing each window and a balcony door. A signature of the firm is the long, deep front porch supported on brick piers with the central pair at the entrance piercing the porch roof to form a small balcony with a simple balustrade. The house has a central hall plan, and interior features include extensive paneling of yellow pine along with two massive brick fireplaces. Burton had profitable holdings in sawmills, general stores, and banks in the area. Some other of the many houses designed by the Witt and Seibert firm are at 1605 Hickory Street in Texarkana and 317 W. Main and 510 E. Main Street in Magnolia.
You are here
Percy D. Burton House
If SAH Archipedia has been useful to you, please consider supporting it.
SAH Archipedia tells the story of the United States through its buildings, landscapes, and cities. This freely available resource empowers the public with authoritative knowledge that deepens their understanding and appreciation of the built environment. But the Society of Architectural Historians, which created SAH Archipedia with University of Virginia Press, needs your support to maintain the high-caliber research, writing, photography, cartography, editing, design, and programming that make SAH Archipedia a trusted online resource available to all who value the history of place, heritage tourism, and learning.


