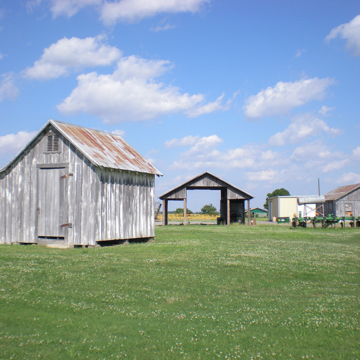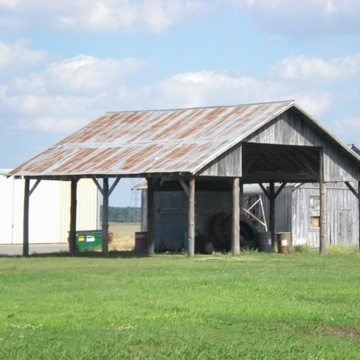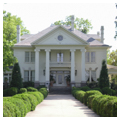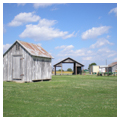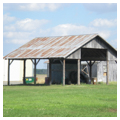Originally part of the Dortch family farm, this Greek Revival house of William and Nettie Steele Dortch reflects the lifestyle of an early-twentieth-century farming family of wealth and fashionable taste. Marlsgate is a two-and-a-half-story brick house painted white, symmetrical in massing, with a full basement, a high hipped roof with dormers, and one-story side porches. At the center of the facade a full-height portico with four Ionic columns of brick rises to a pediment pierced by a circular window. A second-story balcony, which is set within the portico and projects over the entrance, features urn-shaped balusters of concrete that were molded on the grounds. Architectural details include cut-stone quoins and a dentiled cornice. Inside the house, the wide central hall has a divided staircase, rooms are fourteen feet high and have pressed tin ceilings, each with a different pattern, and fire-places are of Carrara marble. The house, surrounded by landscaped grounds and a pecan orchard, is beside Bearskin Lake, an oxbow lake formed when the Arkansas River changed course.
Today, the house is open for weddings and similar events, but when built, Marlsgate was the centerpiece of a large plantation. The Dortch family settled in Arkansas in the mid-nineteenth century and began to acquire land. When William Dortch married Nettie, her wedding present from her father, Thomas W. Steele, was an 1,800-acre plantation. By the time of William Dortch’s death in 1913, their farm had grown to 7,000 acres. Rice, cotton, and soybeans were the principal crops, and approximately a hundred tenant farmers lived on the plantation. In 1975, when the plantation complex was placed on the National Register of Historic Places, thirty-one farm structures were listed. Though many of those have since been demolished, more remain here than at most locations. Many were built of cypress with board-and-batten siding, and in some cases roll siding with a bricklike design was tacked on over the wooden siding, a custom seen all over the Arkansas Delta.



