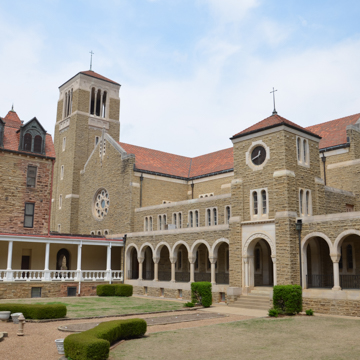In an attempt to lure German and Swiss Catholic immigrants to build towns along the rail route of the Little Rock and Fort Smith Railroad, the company granted land in Arkansas to Indiana’s St. Meinrad Abbey to establish a Benedictine foundation in the expectation that settlers would follow. Three monks from St. Meinard arrived in 1878 and established a priory, which was designated an abbey in 1892 and named Subiaco in recognition of the place in Italy where St. Benedict began his religious calling. A school for boys opened here in 1901, and that same year the wooden monastery burned. It was replaced by a stone building, but much of its interior was destroyed by fire in 1927. Reconstruction was delayed by the Great Depression and World War II, but in the 1950s the institution experienced a period of rebuilding and expansion, including the new church. Stonemason and carpenter Bernard Kaelin of Fort Smith supervised construction of the Milwaukee firm’s design. The monastery’s buildings are organized around a square cloister in a traditional medieval scheme. The church, built of sandstone quarried on the abbey property, is Romanesque Revival in an Italian mode, which is especially evident in the 125-foot square bell tower. Inside the church, the nave is covered by groin vaults, and tall marble columns support the massive baldachin of carved wood and gold leaf imported from Italy. Stained glass windows, designed and manufactured by the Franz Mayer company of Munich, Germany, subtly illuminate the magnificent interior.
The abbey is surrounded by farmland where some of the monks raise cattle and tend various crops and the vineyards. A three-story bank barn that was used for the farm’s horses dates to 1904 and was built by John Eckart Sr. Sandstone makes up the barn’s first floor, and the upper floors are of wood with a framework of oak beams cut and sawn on abbey property. The third floor, accessible from outside via an earthen ramp, stored loose hay.















