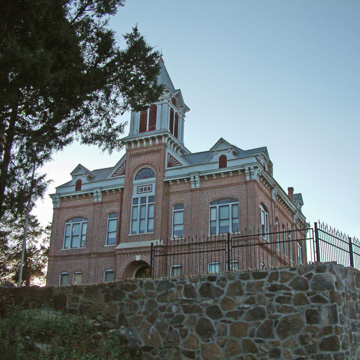This state park, established in 1974, includes a group of civic, institutional, and residential buildings that illustrate the growth and cultural institutions of Powhatan in the nineteenth century. Founded in 1820 as a ferry landing on the Black River, Powhatan quickly developed as a river port and trading center after the steamboat Laurel arrived here in 1829. Passengers could make connections here from the Black River to Mississippi River–bound steamboats.
Powhatan was incorporated in 1853 and became the county seat in 1869. Its first courthouse, built in 1873 and burned in 1885, was replaced by an 1888 building designed by D. A. McKinnon. Sitting high on the western bank and overlooking the Black River, the former courthouse is built of brick and is Italianate in style, two stories in height, and richly embellished along the roofline with bracketed eaves and small pedimented dormers; it has a tall square cupola with a pointed roof. After the railroad bypassed Powhatan in favor of Walnut Ridge, that town became a second county seat, and in 1966 this Powhatan courthouse was closed. The courthouse was restored in 1971–1972 by Little and Maddox, and its interior was restored again in 2005. Today the building features exhibits on the county’s history and lifestyles.
The oldest surviving building and the earliest example of domestic architecture in Lawrence County is the Ficklin-Imboden log house of c. 1850. It was built for John S. Ficklin, who had established the ferry service at the ford across the Black River in 1820 that allowed Powhatan to flourish. This hand-hewn cypress log house consists of two separate pens, the front one with a loft accessible from a corner staircase that is original to the house. An exterior end chimney has an original mantel inside the house, though its limestone fireplace has been re-created. The rear pen of later construction was most recently used as a kitchen, though its original use is unclear. The structures were restored in 1993 by Witsell Evans Rasco.
Erected in 1873 concurrent with the first courthouse and used until the interior walls began to crumble in the early 1900s, the former jail (now restored) is built entirely of native limestone. The rectangular building contains two original cells and has a small monitor in the center of the hipped roof to provide ventilation. The Male and Female Academy (c. 1890) is a two-room wooden school with two entrances to separate students by sex. Inside, a combination pocket door and hinge door divide the interior in two. Some of the original furnishings survive.


























