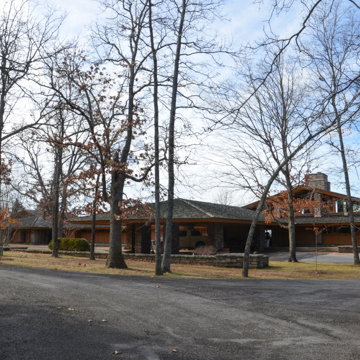Jones’s signature exploitation of natural conditions is particularly notable at this mansion built for Orval Faubus, Arkansas’s governor from 1955 to 1967 and infamous for his resistance to school desegregation and the events at Little Rock’s Central High School (PU44) in 1957. The house is composed of two tall gabled pavilions joined by a long linking chain of spaces. It is poised on a cliff, and its height is further exaggerated by a long but narrow cantilevered balcony, which affords a spectacular view of Huntsville below. Faubus wanted to build on this cliff, known as Governor’s Hill, because it had been the site of the home of another Arkansas governor, Isaac Murphy, who was the last holdout against Arkansas’s 1861 vote for secession from the Union. Dreaming of a retreat to which he could invite his Washington, D.C., political friends, Faubus hired Jones, then known only locally. The long construction period was overshadowed by controversy—public and political opponents questioned the source of the money to build such a fine house and were incensed by the large donations Faubus received from many individuals and businesses. The final cost was never revealed, and the house is, indeed, grand.
To reach the house, a winding driveway leads up the hill, becoming increasingly steep as it approaches the property gate where the hilltop becomes level. While the house’s plan mostly follows the shape of its hillside site, it has an east–west cross axis, and the west side becomes an extension of the top of the cliff. While the primary building material is local fieldstone, the west elevations are almost entirely of glass, shaded by the wide roof overhang and affording views of the town below. Inside, the two living rooms are separated by a fieldstone wall and have back-to-back fireplaces. Jones also designed some of the furniture. On the house’s south side is a landscaped garden contained by a low stone wall. The house exhibits the integration of site, nature, and built form that became a hallmark of Jones’s following designs. Faubus sold the house in 1989, and architect Jonathan Formanek became the new owner of what is now known locally as the Governor’s Mansion.















