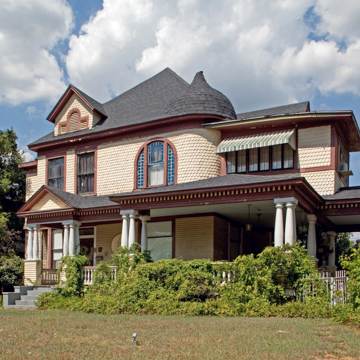This house was remodeled nine years after its purchase by the Wadleys to reflect a move away from the more exuberantly picturesque Queen Anne toward the newer and quieter Colonial Revival style. Wadley’s large fortune was derived from dealings in the lumber, railroad, oil, and hotel industries. The house’s asymmetrical massing, spindlework balustrades on the wraparound porch, and a prominent second-story window with stained glass insets are all remnants of Queen Anne. But now the porch columns are short Tuscan columns grouped in triplets rising from brick plinths supporting a dentiled cornice, and the tower, now subsumed within the curving corner of the house, is only a squat onion domelike protuberance, lower than the apex of the steep pyramid roof. The pronounced horizontal lines of the ground-level porch, which extends to form a porte-cochere, and the second-story sleeping porch contribute to a newer, more horizontal quality than the earlier Queen Anne preference for verticality. The lavishly decorated interior incorporates the curved walls of the exterior corner and includes a dramatic staircase rising from the foyer. The Wadleys significantly enlarged the house to include a formal dining room, a master bedroom, and upstairs bath, as well as adding a garage, guest house, and fishpond in the spacious side garden. Interestingly, even at this late date, it is known that both the Wadley House and the Garrison House (MI6) originally had exterior kitchens.
You are here
John K. and Susie Wadley House
If SAH Archipedia has been useful to you, please consider supporting it.
SAH Archipedia tells the story of the United States through its buildings, landscapes, and cities. This freely available resource empowers the public with authoritative knowledge that deepens their understanding and appreciation of the built environment. But the Society of Architectural Historians, which created SAH Archipedia with University of Virginia Press, needs your support to maintain the high-caliber research, writing, photography, cartography, editing, design, and programming that make SAH Archipedia a trusted online resource available to all who value the history of place, heritage tourism, and learning.















