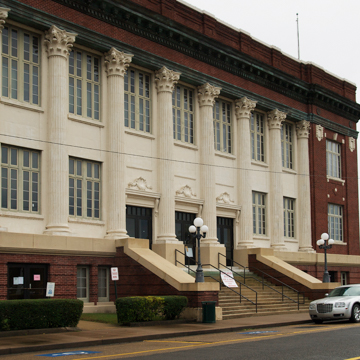This two-story red brick courthouse on a raised basement is typical of its era in its rectangular shape, the eight full-height fluted Corinthian columns attached to the central portion of the facade, the broad flight of stairs, and three entrance doors. But what gives this courthouse a particular appeal is Little Rock architect Gibbs’s use of color contrasts, with the central section white and only the basement level, the end bays, and the entablature in red brick, with the result that these areas seem to serve as a dark frame to the columns, the central windows and their interior spaces, and the entrance. Gibbs highlights the entrance doors with decorative moldings and scroll brackets, and the brick walls of the end bays are dotted with light-colored cast-stone medallions and geometric motifs. The court-house sits directly on the sidewalk edge, not in a courthouse square, but a landscaped park across Cherry Street allows a full view of the attractive facade.
You are here
Phillips County Courthouse
If SAH Archipedia has been useful to you, please consider supporting it.
SAH Archipedia tells the story of the United States through its buildings, landscapes, and cities. This freely available resource empowers the public with authoritative knowledge that deepens their understanding and appreciation of the built environment. But the Society of Architectural Historians, which created SAH Archipedia with University of Virginia Press, needs your support to maintain the high-caliber research, writing, photography, cartography, editing, design, and programming that make SAH Archipedia a trusted online resource available to all who value the history of place, heritage tourism, and learning.















