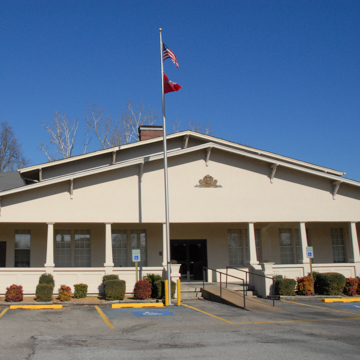In 1925, Alfred Carlson (see PO2), plant manager of the Poinsett Lumber and Manufacturing Company (PL&M), planned and closely guided the design and construction of this multipurpose center, and Boggs, a Mississippi engineer, drafted the plans. Located on the southern end of the eighty-acre Singer compound, the Craftsman-influenced wooden building, with its plain lines and massive forms has a porch that wraps around the front portion with cast-concrete piers and a cast-concrete balustrade that is divided into bays by recessed panels. The gabled roof’s eaves are supported on large brackets. The PL&M Company donated the materials for the building, and employees provided the labor. The building housed an assembly room, a kitchen, a library, and a gymnasium with a stage and dressing rooms. Although the club was built for employees, it served as the focal point of social and recreational activities for everyone in Trumann.
You are here
The Poinsett Community Club (Singer Community House)
If SAH Archipedia has been useful to you, please consider supporting it.
SAH Archipedia tells the story of the United States through its buildings, landscapes, and cities. This freely available resource empowers the public with authoritative knowledge that deepens their understanding and appreciation of the built environment. But the Society of Architectural Historians, which created SAH Archipedia with University of Virginia Press, needs your support to maintain the high-caliber research, writing, photography, cartography, editing, design, and programming that make SAH Archipedia a trusted online resource available to all who value the history of place, heritage tourism, and learning.


