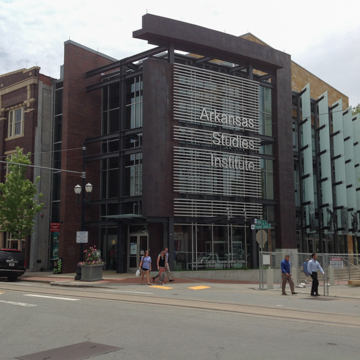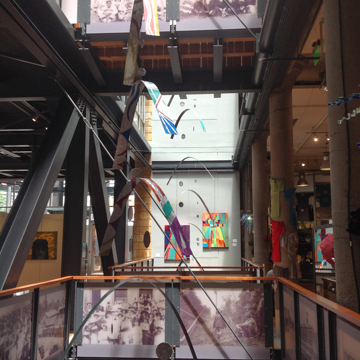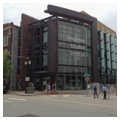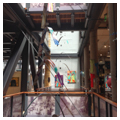The Arkansas Studies Institute (ASI) is dedicated to the study and promotion of the cultural history of the state of Arkansas. Its facility is a complicated architectural amalgam, typifying the sort of adaptive reuse strategies of early-twenty-first-century preservation practice. The ASI combines existing commercial structures and fragments from other Little Rock buildings with new construction, creating a single united facility. In 2006, Polk Stanley Rowland Curzon Porter Architects of Little Rock completed work on the design for the ASI, merging the remains of three existing buildings: the Geyer and Adams and the Porbeck and Bowman buildings, two early-twentieth-century commercial structures, and the Concordia Hall Building, a late-nineteenth-century structure originally housing a social hall for Little Rock’s Jewish community. In the parking lot to the rear of the building are situated four Ionic columns salvaged from Little Rock’s demolished Carnegie Library; other artifacts from Little Rock’s past are located throughout the public spaces of the structure. A corner entrance provides primary street access to the Institute. Here, the architects designed a bold new expression, departing from the smooth, street-lining tradition of the existing building, creating a composition of fragments: a large steel and masonry portal rises up and over the heraldic doorway, simultaneously suggesting kinship with the existing structures through dimension and height, while declaring its modernity through its scale and structural gymnastics. Very large signage (stating Arkansas Studies Institute) adorns the wall over the doorway, in a billboard-like super graphic expression, leaving no doubt as to the content within. Tall glass fins shield the building in the adjacent new construction to the south. The overall exterior effect is positive: a clear, impressive ceremonial front onto President Clinton Avenue and the River Market entertainment district, indicating to the visitor and Arkansan alike the importance of the ASI mission. The interior spaces of the ASI are somewhat fragmented, even a bit cacophonous: owing to transitions between existing structures and programmatic functions, it can be difficult to know where one building space ends and another one starts. Nevertheless, by blending research and exhibition facilities with a gallery and gift shop, the programmed spaces, like the building, combine examples of work from Arkansas’s past with the best of production in arts and crafts from the hands of current-day Arkansans.
You are here
Arkansas Studies Institute
If SAH Archipedia has been useful to you, please consider supporting it.
SAH Archipedia tells the story of the United States through its buildings, landscapes, and cities. This freely available resource empowers the public with authoritative knowledge that deepens their understanding and appreciation of the built environment. But the Society of Architectural Historians, which created SAH Archipedia with University of Virginia Press, needs your support to maintain the high-caliber research, writing, photography, cartography, editing, design, and programming that make SAH Archipedia a trusted online resource available to all who value the history of place, heritage tourism, and learning.
























