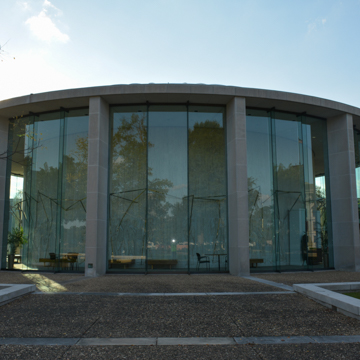The chambers and courtroom of the State Supreme Court had previously been on the second floor of the State Capitol Building (PU1). In response to the dire need for space, this building provided a new home for the court and other state offices. The initial plans of 1955 for the building called for a two-story, H-shaped structure with a circular courtroom connected by a hyphen at the rear, east side. The H-shaped building was completed in 1957, but the annex (the courtroom) was not completed until 1976. The annex is a circular glass-enclosed building with evenly spaced narrow stone piers supporting a shallow dome, evoking a Roman tempietto, albeit stripped down and with glass standing in for what would have been open space between columns. The courtroom itself is contained within a circular core of travertine marble. The architects, Erhart, Eichenbaum and Rauch, responded to public criticism about the courtroom’s modern appearance by noting that its design was reminiscent of both early American courtrooms and Roman precedents. The Justice Building was expanded in 2001, when a limestone and granite, classically styled west wing was appended to the 1957 structure. Its placement obscures that building’s front entrance, which is now affixed to the wing by means of a one-story glass hyphen. A two-story pedimented portico with six Doric columns provides entrance to the west wing and its central rotunda.
This building brings the architectural expression of the capitol complex to a full circle, from the classicism of the capitol to the simple modernized versions of classicism of the midcentury buildings with their block-like massing, to the more faithful and specific elements of Doric columns and pediments of this Justice Building. Immediately to the south of the capitol complex is I-630, which now severs the capitol from the residential neighborhood directly to the south.





















