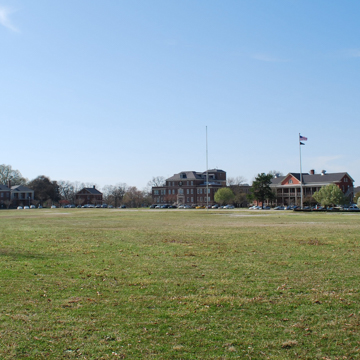This historic district is composed of the turn-of-the-twentieth-century buildings constructed for the Fort Logan H. Roots military post and those for the U.S. Public Health Service and the Veterans Administration. The site, which overlooks Little Rock and the Arkansas River from atop Big Rock Mountain, was acquired by the federal government in 1893 for use as a regional training facility and originally consisted of slightly over one thousand acres of land. In exchange for providing the U.S. Army with the land for the complex, the City of Little Rock received the U.S. Arsenal Building (PU23) and the surrounding land, now MacArthur Park (PU24). The original military facility was arranged around an eleven-acre parade ground and consisted primarily of brick buildings displaying minimal Greek Revival detailing. The complex was named for Civil War veteran and Little Rock businessman Colonel Logan H. Roots, who was largely responsible for acquiring the land and brokering the deal that brought the fort to North Little Rock. Roots died before the complex was complete. A building contract was awarded to Kepler of Chicago in 1894; construction began in 1895 and continued until 1896. During this first phase of construction seventeen buildings, including officers’ quarters, barracks, stables, a firehouse, a quartermasters building, shops, a bakery, an infirmary, a mess hall, lavatories, a powder magazine, and guardhouses were completed. A second phase of construction from 1905 to 1907 resulted in additional barracks, a post exchange, and a gymnasium.
Troops from Fort Roots were mobilized in 1898 during the Spanish-American War and during World War I. After World War I, when the army had a surplus of military facilities, this one was no longer needed. In 1921, the complex was transferred to the U.S. Public Health Service and in 1922 to the newly formed Veterans Bureau for use as a neuropsychiatric hospital for veterans. Among the eleven new buildings immediately constructed were a tuberculosis cottage and nurses’ quarters. These and subsequent buildings were freestanding, following the standard practice then of separating, for example, patient wards, treatment buildings, staff residential buildings, and so forth. The brick buildings followed Colonial Revival and Classical Revival styles, with projecting pavilions, pediments, elaborate door surrounds, and gables or hipped roofs. The hospital also included farm buildings, for agricultural pursuits were seen as therapeutic for the patients. From the 1950s the increasing use of psychotropic drugs and deinstitutionalization made some buildings and farming areas redundant, and some of the acreage was sold. The facility remains under the ownership of the Department of Veterans Affairs and continues to be used as a treatment facility.







