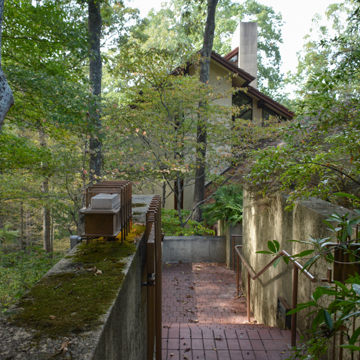The Edmondson house has been characterized as Jones’s most complete residential ensemble because he designed everything from the building to lighting, walkways, sculpture, furnishings, and dishware. The complex begins at the carport and parking area at the summit of the hilly site, and from there a brick path and small bridge lead to the four-level house that steps down the hill. Entrance to the house is at the second level, which contains the living and dining areas. The two upper floors accommodate the master bedroom suite and a study, and the lower floor has two bedrooms opening onto a shared sitting room. Some finishes are unusual for the architect and were requested by the clients, including the cream-colored stucco walls inside and out, the red tile roofs, and the red pavers for walks and patios and around the pools. Inside, the millwork is red oak, with darker redwood highlighting major beams. In the mid-1980s, Jones added a guest house, with an attached greenhouse, and at the bottom of a path that leads down to a lake is a pagoda-like wooden “fishing shack.”
You are here
Don and Ellen Edmondson House
If SAH Archipedia has been useful to you, please consider supporting it.
SAH Archipedia tells the story of the United States through its buildings, landscapes, and cities. This freely available resource empowers the public with authoritative knowledge that deepens their understanding and appreciation of the built environment. But the Society of Architectural Historians, which created SAH Archipedia with University of Virginia Press, needs your support to maintain the high-caliber research, writing, photography, cartography, editing, design, and programming that make SAH Archipedia a trusted online resource available to all who value the history of place, heritage tourism, and learning.















