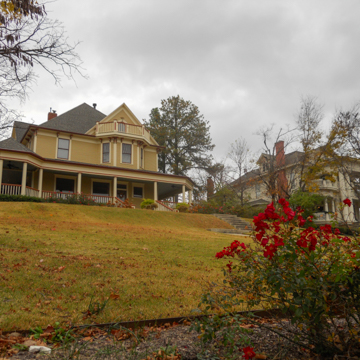This block-long row of five houses on the crest of a hill has a splendid views to the south across the city. Although the house (1906) at 1 Mount Nord was not the first built on the street, this bold statement of Beaux-Arts classicism speaks most loudly to the economic and social status these residences represented. It was built for E. C. Pritchard, who owned two of the most successful businesses in town: the Ozark White Lime Company and the Northwest Arkansas Lumber Company. The house’s front portico is carried on two trios of colossal double-height Ionic columns flanked by two stories of balustraded curved porch decks, and the hipped roof’s deep overhang is ornamented by closely spaced modillions. The one-story kitchen wing at the rear became two stories in the 1993–1994 alteration by Jesse Eoff.
James W. Bohart, a Bentonville banker who moved to Fayetteville in 1900 as president of the Washington County Bank and Trust Company, was one of the first Fayetteville businessmen to recognize the geographic appeal of Mount Nord as a residential neighborhood and the prestige it could symbolize. His clap-boarded house (1901) at number 2, the first to be built on the street, demonstrates the transition from late-nineteenth-century asymmetry to Colonial Revival as in the one-story wraparound porch supported by simple Doric columns and a balustraded second-floor-level balcony atop the off-center polygonal bay.
The largest house by volume is at number 3, built in 1905 for J. O. Gulley, president and general manager of the Ozark White Lime Company, which reputedly produced the “highest grade of lime rock in the United States” for the arts and building trades. This is the only house of the five that has undergone major modifications, the result of a fire in 1970. The facade, roof, and much of the top floor have been altered. The house (c. 1925) at number 4, the last built on the street, was for C. M. Lawson, who was president of the city’s leading department store. It is Colonial Revival, with Dutch influence in its wood-shingled gambrel roof. Solaria at both ends of the house and a second-floor screened balcony over the one-story east end are additions of 1930.
In c. 1905, J. E. Mock, investor in real estate, agriculture, lumber, and the Ozark Lime Company, joined the other commercial leaders in recognizing Mount Nord as the city’s prestigious address and built his house at number 5. His two-story Georgian Revival residence, constructed of red brick, with white trim of wood and limestone, has a slightly recessed east wing with sunrooms on both levels. The entrance door with sidelights and fanlight is sheltered by a tall pedimented portico supported by two pairs of unfluted Ionic columns. Jay and Roberta Fulbright purchased this property in 1915, and it was home for their son, J. William Fulbright, the future president of the University of Arkansas and a U.S. congressman and senator.











