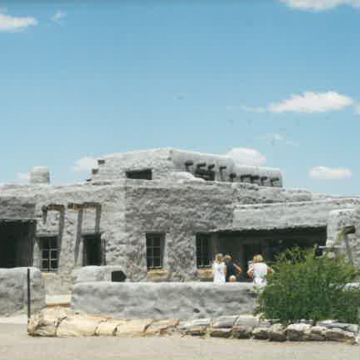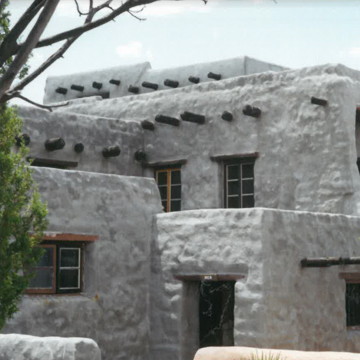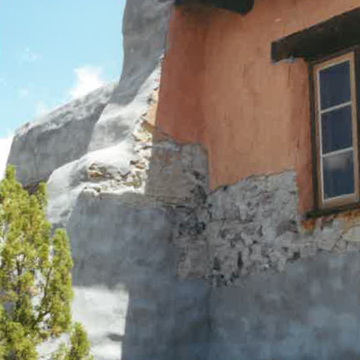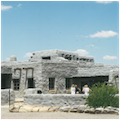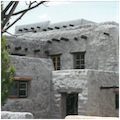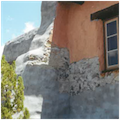The Painted Desert Inn was the original visitor center and hostelry in what is now the Petrified Forest National Park. (It should not be confused with the 1960s Painted Desert Community Complex, also in the park.)
Petrified Forest National Park is situated on a high desert plateau at elevations ranging from 5,000 to 6,000 feet above sea level, with an average maximum temperature of 72 degrees, a low of 40 degrees, and average annual precipitation of 8.41 inches. The surrounding vegetation includes shortgrass, yucca, four-winged saltbrush, and greasewood. Spring and late-summer rains inspire additional flowering plants. Such was the environment, albeit possibly wetter at the time, from which the area’s first settlers eked out an existence. Archaeologists have found evidence of human habitation in the vicinity as far back as 10,000 years. The prehistoric Puebloans constructed Agate House and the 100-room Puerco Pueblo between 1000 and 1300 CE, also leaving behind over 650 petroglyphs, some with astronomical implications, at Newspaper Rock. By 1400 these settlements had been completely abandoned.
In 1851 Captain Lorenzo Sitgreaves led a party of U.S. Army soldiers through the region; mappers and surveyors in the company made note of the beautifully colored petrified trees strewn about the landscape. Naturalist John Muir subsequently discovered fossil bones in the area. An increase in visitors raised concern about the depletion of the area’s rare natural resources and artifacts, leading to the establishment of the Petrified Forest National Monument in 1906. In 1932, the federal government added to the monument through the purchased of 53,200 additional acres. In 1926, federal designation of U.S. 66, the highway bisecting the park, brought additional visitors, with their numbers increasing dramatically after World War II. In 1962, the monument was upgraded to national park status.
Entrepreneur Herbert David Lore completed Stone Tree House in 1924 as a lodge on Kachina Point overlooking the southern edge of the Painted Desert. Rectangular in plan, the building had a hipped roof and native stone walls, and a large enclosed upper patio overlooking the dramatic landscape. There were six small guest rooms, which rented for two to four dollars per night. Electricity was generated on site and water was trucked in. Guests took their meals in the lunchroom or on the patio; drinks were served in a taproom downstairs. Native American arts and crafts were offered for sale at the inn, which also organized motorcar tours for guests. When the National Park Service expanded the national monument in 1932, Lore expressed an interest in selling the inn “in order to ensure its preservation and protection.” The NPS purchased the inn and its associated four acres three years later. Once the complex was added to the national monument, plans to overhaul the building began immediately. Lyle Bennett, one of the park service’s most highly regarded architects, was commissioned for the remodeling.
Bennett wasted little time in developing a scheme that embraced the rustic aesthetic so popular in park architecture of the time. He employed stepped pueblo-like forms, battered walls, native materials, and plaster in shades of soft pink to blend the structure with the surrounding terrain with the intent of conveying “the impression of being an ancient construction of the Indians.” The inn reconstruction was completed by Civilian Conservation Corps (CCC) laborers between 1937 and 1939 at a cost of $130,888. As was the case throughout the country, the Petrified Forest National Park benefited enormously from this New Deal work relief program.
The renovated inn contained only eight guest rooms, each on a different level with a private terrace, but the public spaces were expanded significantly to include a dining room and sandwich shop, a kitchen, rangers’ quarters, a naturalist’s office, an Indian museum, and a trading post for “modern” Indian products. The walls, two feet thick in some places, consisted of local rubble masonry combined with petrified wood, adobe, and concrete unified with a plaster finish. Exposed viga ends and multipaned windows added what were considered regionally appropriate detail. Peeled log columns with hand-carved and distressed capitals and corbels supported rough-hewn beams, or vigas, of native aspen and pine. Upper level floors were wood plank. The dining room and upper patio floors were painted concrete, etched with patterns based on Navajo blanket designs. Other lower level floors were cut and patterned stones with random flagstone used for the lower patio. The remodeled structure was two and a half stories as viewed from the northeast, and one and a half from the southwest.
The interior featured hand-carved wooden furniture and perforated tin light fixtures in “the Mexican style,” as well as other light fixtures imitating skylights with hand-painted patterns that Bennett designed after motifs on prehistoric pottery found at the site. CCC workers executed all of these decorative fixtures.
The facility reopened as the Painted Desert Inn on July 4, 1940, under the management of Edward McGrath for Standard Concessions, Inc. Business was brisk until the beginning of World War II but then tourism declined sufficiently to force the inn’s closure from October 1942 to April 1947. Soon after, the Fred Harvey Company took over as concessionaire and decided to renovate the inn again, turning to their staff architect and interior designer Mary Colter, in what would be one of her last commissions. Colter oversaw repair work and developed a new interior color scheme for the complex. She also specified new and enlarged windows using plate glass to capitalize on the magnificent surrounding landscape. Renewing a long association, Colter brought in Hopi artist Fred Kabotie to paint murals on the dining room and lunchroom walls.
In 1963, a new facility opened two miles south of the inn, near the I-40 (formerly Route 66) interchange, housing the park visitor center and all Fred Harvey operations. The Painted Desert Inn was closed and debates ensued about its future. When the building’s demolition was announced in 1975, public outcry persuaded the park service to put it to new use and it reopened in 1976 as the Petrified Forest National Park Bicentennial Travel Center, the same year it was listed on the National Register of Historic Places. It was designated a National Historic Landmark in 1987.
Beginning in the 1970s, the park service slowly restored the building over several decades, but only as funding permitted and this work was made more difficult by existing conditions. There were cracked walls because the building was located on expansive soil and water penetration threatened the Kabootie murals. The original lodge building was not soundly constructed and it had not been well integrated into the 1937–1940 renovation and expansion. Nonetheless, by 2006 the Painted Desert Inn had been restored to its 1949 appearance and reopened as a museum and cultural and information center.
References
Balachowski, Joseph D., “Painted Desert Inn,” Navajo, Apache County, New Mexico. Historic American Buildings Survey, National Park Service, U.S. Department of the Interior, 1992. From the Prints and Photographs Division, Library of Congress (HABS AZ-161).
Collins, William S. The New Deal in Arizona. Phoenix: Arizona State Parks Board, 1999.
Kaiser, Harvey H. An Architectural Guidebook to the National Parks: Arizona, New Mexico, Texas. Salt Lake City: Gibbs Smith, 2003; 72-78.
“Route 66, Painted Desert Inn, Navajo, Arizona.” National Park Service. Accessed June 5, 2015. http://www.nps.gov/.
Short, C.W., and R.S. Brown. Public Buildings: Architecture Under the Public Works Administration 1933-1939, Volume 1. Boston: Da Capo, 1986.














