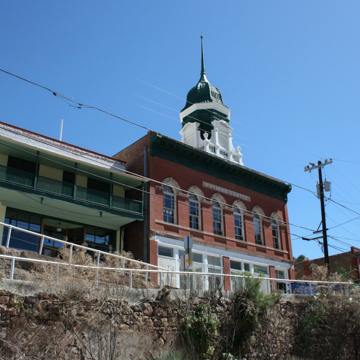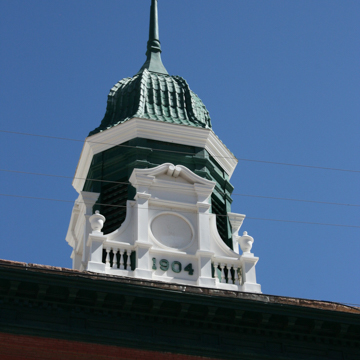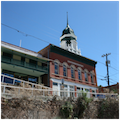You are here
Knights of Pythias Hall
This Renaissance Revival edifice housed the fraternal order of the Knights of Pythias until 1914 and is sometimes referred to as Pythian Castle. The Order of the Knights of Pythias was founded in Washington, D.C. in 1864 and boasted one million members nationwide by 1900. It was one of many fraternal organizations that maintained a presence in this blue-collar mining town.
Joseph Maria Muheim Sr. (1867–1951), owner of the nearby Bisbee Stock Exchange Building, funded the construction of the $30,000 fraternal lodge in 1904. It was designed by local architect Frederick C. Hurst (1856–1923) and built by the Sparks Brothers, a construction firm based in Douglas, Arizona. Perched on a high hill overlooking the town to the west and fronting a narrow alleyway, the two-story building contained shops on the first floor (accessed by two recessed entries encased in wooden storefronts) and a large meeting space on the second floor. This “Great Hall of Pythian” is demarcated by six arched windows with stone detailing. The brick walls rise to a stone belt course and dentiled metal cornice capped by a flat roof. The modest building is topped with an ornate, bell-domed, octagonal cupola with louvered windows and a finial-topped spire. The tower’s centerpiece is a three-faceted clock produced by E. Howard and Company at a cost of $2,700.
During the decade the Knight of Pythias occupied the Pythian Castle, a second-floor room was leased to a local miner’s union and other lodges and unions utilized the building throughout its history. For several decades beginning in the 1940s, the building was vacant and the tower’s clock was stolen. A major restoration effort in 1980 converted it into eight apartments. In 2015, the current owner began a restoration effort to return the interior to its original floor plan. It now includes a three-bedroom apartment on the second floor with the former lodge room reserved for the tenants’ use. The first-floor storefront spaces have been converted into studios suitable for residential or commercial tenants. The owner has replaced the stolen original clock with an electronic replacement by the Massachusetts-based Electric Time Company.
References
Nicholl, Boyd, and Janice Coggin. Bisbee, Arizona, Then and Now. Bisbee, AZ: Cowboy Miner Productions, 2003.
Reveles, Matthew. “Bisbee’s Pythian Castle is a relic of a bygone era, soon to be restored.” Bisbee News, April 23, 2017.
Vaughan, Tom. “Pythian Castle, Bisbee.” Arizona Capitol Times, August 17, 2013.
Wilson, Marjorie H., Janet Stewart, James Garrison, Billy G. Garrett, and Thomas S. Rothweiler, “Bisbee Historic District,” Cochise County, Arizona. National Register of Historic Places Registration Form, 1980. National Park Service, U.S. Department of the Interior, Washington, D.C.
Writing Credits
If SAH Archipedia has been useful to you, please consider supporting it.
SAH Archipedia tells the story of the United States through its buildings, landscapes, and cities. This freely available resource empowers the public with authoritative knowledge that deepens their understanding and appreciation of the built environment. But the Society of Architectural Historians, which created SAH Archipedia with University of Virginia Press, needs your support to maintain the high-caliber research, writing, photography, cartography, editing, design, and programming that make SAH Archipedia a trusted online resource available to all who value the history of place, heritage tourism, and learning.













