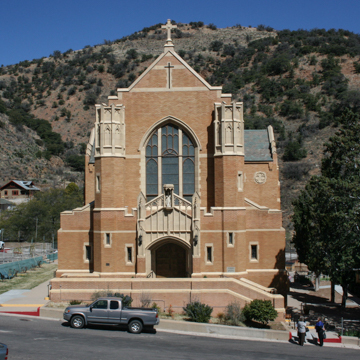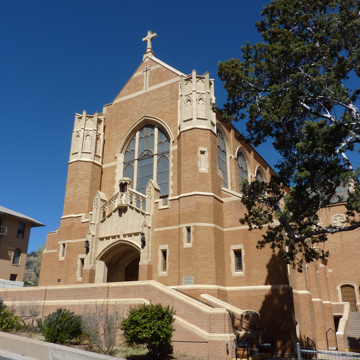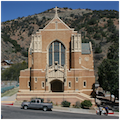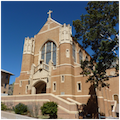You are here
St. Patrick’s Church
This Gothic Revival church was built between 1915 and 1916 for the parish of St. Patrick, a congregation of Roman Catholics, one the dominant faiths among Bisbee’s numerous emigrant miners. Designed by Los Angeles–based architect Albert C. Martin, the church was dedicated to Ireland’s patron saint because many of the miners were Irish. Looming 200 feet above the floor of Tombstone Canyon, on a narrow switchback road, the religious edifice is a testament to the miners’ determination to transform Bisbee from a crude settlement into a respectable urban center and distinguished flagship for the local mining industry.
The present building is the fourth church to house Bisbee’s Catholic congregation. In Bisbee’s earliest years, Catholic worshippers met in a cabin on Naco Road, the first church of any denomination in the mining encampment. Between 1884 and 1890, a large adobe building on Quality Hill served as the town’s second Catholic Church, but the multiplying parishioners quickly outgrew the building and a white frame structure was constructed on School Hill along Clawson Avenue in 1891. Within two decades, this, too, became inadequate in size. In 1913, Father Constant Mandin organized a funding campaign to erect a new and permanent home for St. Patrick’s.
Thomas Higgins, a local copper tycoon, donated the sloping site on Higgins Hill; his sole stipulation was that the church face the mountains and his own mine. Though Mandin raised $40,000 from among the parishioners to build the church, the parish assumed $150,000 in debt to complete the edifice. Local contractor John Steffes oversaw construction with the assistance of numerous parishioners, who volunteered to help build the church in the evenings after their long shifts in the mines. Father Mandin himself often joined them in the manual labor. Ground was broken on Labor Day in 1915 and the Bishop of Tucson consecrated the church two years later.
Architect Martin studied at the University of Illinois and worked as a draftsman at Brown-Ketcham Iron Works in Indianapolis before relocating to Los Angeles in 1904 to work as an engineer in the studio of architect Alfred Rosenheim. Martin formed his own studio in 1906 and went on to design significant buildings throughout southern California, including the Spanish Baroque Revival St. Vincent’s Catholic Church (1925) in Los Angeles and the Ventura County Courthouse (1911–1912). In 1910, Thomas Higgins engaged him to design a ten-story office building in downtown Los Angeles, a commission that likely led to his being chosen to design St. Patrick’s.
Subtly acknowledging St. Patrick’s heavily Irish and Welsh congregation, Martin’s precedent for Bisbee’s Catholic Church was St. Begh’s Priory in Whitehaven, an Irish enclave on the northwest coast of England, near the Lake District. That 1934 demure stone building was the work of A.W.N. Pugin, the architect (with Charles Barry) of London’s famed Houses of Parliament (circa 1840–1870) and an important promotor of the Gothic Revival. For St. Patrick’s Martin replicated St. Begh’s at two-thirds its original scale, repeating the priory’s steeply pitched roof profile and interior arrangement of a wide central nave flanked by arcaded side aisles. Martin’s version of the traditional cruciform plan, measuring roughly 150 feet long, has a 44-foot-wide nave and a transept measuring approximately 66 feet wide on the interior.
Unlike the gray stone blocks at St. Begh’s, St. Patrick’s earthen-colored brick exterior is accented with buff-colored terra-cotta trim in the form of belt courses, window and door surrounds, and tower terminations with red and brown hues that reflect the native environment. The original stained-glass windows are framed by Gothic-inspired ogee arches, while the side elevations exhibit flying buttresses; these supports are merely applique, however, as the church is built of reinforced concrete walls and floors atop a concrete foundation. Timber rafters and wooden decking support the roof clad in slate tiles, which were imported from Vermont. The Gladding McBean Company of Lincoln, California, provided the building’s terra-cotta facing. The large rose window and the ten clerestory windows, all intact, contain stained glass depicting the Assumption of Mary and the life of Jesus Christ. These were designed and manufactured by the Emil Frei Art Glass Company in St. Louis, Missouri. The plastered interior has a ribbed vault, 40-foot-high plastered ceiling, and altars crafted by the Chicago-based Daprato Statuary Company in 1916.
In 1960, a new rectory was built; in 1962 a convent (now closed) was erected across the street. Much of the original interior of St. Patrick’s is intact, although a phased restoration was begun in the 1980s. St. Patrick Roman Catholic Church was listed in the National Register of Historic Places in 1995.
References
Bethea, Charles. “St. Patrick’s Church.” The Copper Chronicle. Accessed August 30, 2015. http://www.kbrpradio.com/.
Rylance, Eva Adair, and Robert John Lehr, “St. Patrick’s Roman Catholic Church,” Cochise County, Arizona. National Register of Historic Places Registration Form, 1995. National Park Service, U.S. Department of the Interior, Washington, D.C.
“St. Patrick Church History.” St. Patrick Roman Catholic Parish. Accessed August 30, 2015. http://www.stpatsbisbee.com/.
Wilson, Marjorie H., Janet Stewart, James Garrison, Billy G. Garrett, and Thomas S. Rothweiler, “Bisbee Historic District,” Cochise County, Arizona. National Register of Historic Places Registration Form, 1980. National Park Service, U.S. Department of the Interior, Washington, D.C.
Writing Credits
If SAH Archipedia has been useful to you, please consider supporting it.
SAH Archipedia tells the story of the United States through its buildings, landscapes, and cities. This freely available resource empowers the public with authoritative knowledge that deepens their understanding and appreciation of the built environment. But the Society of Architectural Historians, which created SAH Archipedia with University of Virginia Press, needs your support to maintain the high-caliber research, writing, photography, cartography, editing, design, and programming that make SAH Archipedia a trusted online resource available to all who value the history of place, heritage tourism, and learning.

















