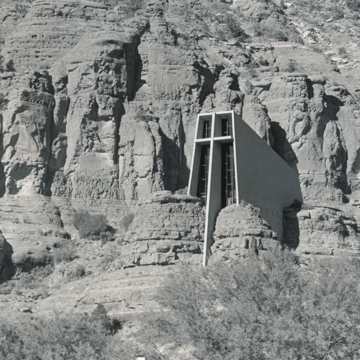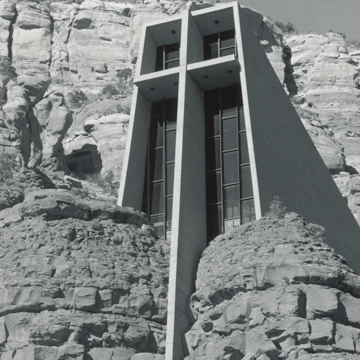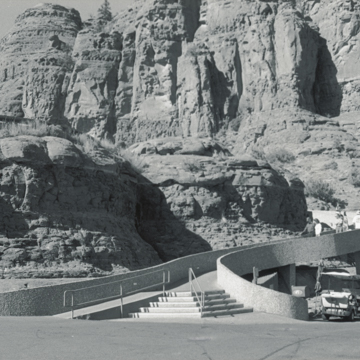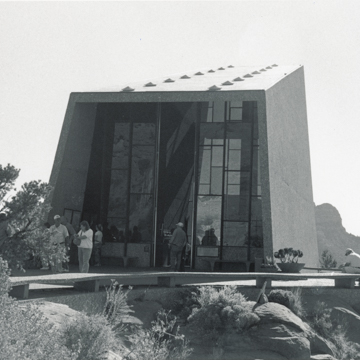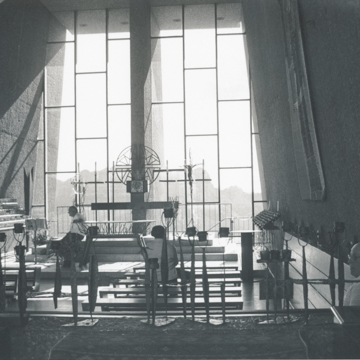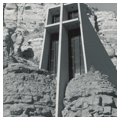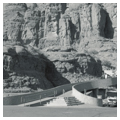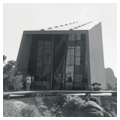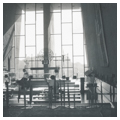The Chapel of the Holy Cross was commissioned by Marguerite Brunswig Staude, who envisioned a modern architectural form to express her faith. The New Orleans native built the chapel as a memorial to her parents, Marguerite and Lucien Brunswig, who had made their fortune in the wholesale drug business. After seeing a House Beautiful article on the Silverstone House in Taxco, Mexico, Staude hired the San Francisco firm Anshen and Allen to work with her and her husband, Tony, to design the memorial as “a chapel dedicated to finding God through art.” It was Staude's dream that the Chapel be open to one and all regardless of creed.
Once they hired the architects, next came the challenge of finding a suitable site. After they toured the Sedona area by foot, car, and air, Staude decided to build the chapel on a rock formation where she described seeing the “Madonna and Child, carved by nature into its nearly perfect form.” The chosen site is located on 11.08 acres of land within the incorporated city limits of the City of Sedona. It is, however, part of the Coconino National Forest, which is owned by the U.S. Forest Service. The Staudes acquired a construction permit only after soliciting assistance from Arizona Senator Barry Goldwater in Washington, D.C. Next, they had to receive permission from Bishop Espelage of the Catholic Diocese of Arizona (then based in Gallup, New Mexico), who eventually approved the plans. The $300,000 project was funded by the Staudes.
The Chapel of the Holy Cross exemplifies the philosophy of its architects, Robert Anshen and Steve Allen, who designed for a specific regional context, respecting the local natural, cultural, and built environments. Erected in 1955–1956, the modernist church is built directly into a pair of parallel red sandstone buttes. Its unique and inspiring location, rising out of a 200-foot-tall rock formation, emphasizes its verticality. On the west (downhill) elevation, the 90-foot-tall integrated cross filled with tinted glass defines the original purpose of the building. The Chapel is rectangular in plan, measuring 50 feet long and 20 feet wide. On the west facade, the building is 90 feet tall; it is 30 feet in height at the east elevation. It features parapet walls on the two long sides and a shed roof. The footprint totals 1,478 square feet with 1,398 square feet of usable interior space.
With its clean lines and minimal decoration, the Chapel of the Holy Cross is typical of modernist design and materials and expresses Staude’s desire to honor her parents in a modern way. The walls are built of a steel frame enclosed in a poured-in-place concrete shell. Both the exterior and interior walls are sandblasted, which clearly shows the colors and variety of the locally sourced aggregate incorporated into the concrete. The Chapel is windowless on the two long sides and almost completely glazed on the two short sides (front and rear elevations), creating a brightly lit space that provides a view through the building to the vista beyond. Pittsburgh Glass specially manufactured the smoked glass for the windows.
The challenges of designing and building the Chapel of the Holy Cross, and integrating it into the spectacular red sandstone landscape of Sedona without it becoming an eyesore upon the land, result in a visually spectacular but simple form reflective of the creativity and philosophy of the architects and the contractors. The project manager, Fred H. Coukos of William-Simpson Construction Company, was initially very concerned about the construction challenges and dangers of erecting a 90-foot-tall building on top of a 200-foot-tall rock spire, and he nearly abandoned the project. Despite his reservations, construction began in April 1955. Later, Coukos stated that “it turned out to be such an interesting job, and I felt privileged to have been chosen to do it.” In addition to Coukos’s initial concerns, there was also no water or power at the site—a generator provided limited electricity. Since no Sedona businesses were able to provide the necessary building supplies, everything was shipped directly to the site. The crew had to build a tower in order to transport material to the construction level.
Once ground had been broken, the first project was to build retaining walls and bring up soil to create a work area for the construction crews. This plaza area later became the parking lot just below the Chapel. A ladder was installed against the rock face so the workmen could get up to the “plaza” level. Large mounds of rock had to be broken up and removed to form this plaza and the area for the basement and foundations for the building. The reinforced concrete foundation is 12 inches thick and was built using sandblasted, hand-poured concrete poured in nine lifts, with 8 to 10 feet of concrete poured in each lift. Lumber for forms and concrete were hoisted up to the proper level on the tower. During the winter, Coukos rented smudge pots from Sedona fruit farmer Walter Jordan to keep the concrete from freezing. The beautifully colored aggregate for the concrete, which was exposed by the sandblasting, came from the Verde River approximately 30 miles away near Clarkdale. Sandblasting was done as soon as the forms were removed; the sand used in the process was imported from Monterey, California.
Great care was taken to retain the natural contours of the site. Coukos considered this to be his biggest challenge. The serpentine ramp that winds its way up from the parking lot to the Chapel makes its way around the existing rock formations. This pedestrian ramp provides access to the Chapel, which is entered at the east elevation through 25-foot-tall double aluminum doors.
The interior is one large, open space. The side walls taper from bottom to top, giving the illusion of enhanced height. There are 14 wooden pews arranged in two rows facing the apse. Lining the windowless sides of the church are low benches, the Stations of the Cross made of railroad spikes, and devotional candle bases and wrought-iron fixtures. The altar is black marble. Stairs to the left of the entry lead into the basement, which contains a gift shop and office. A portion of this space was originally used as an apartment for caretakers; it has since been eliminated and the space incorporated into the office and gift shop.
The Chapel of the Holy Cross was completed in October 1956 and dedicated in the spring of 1957. That year, Anshen and Allen received an AIA First Honor Award for their design. While it is no longer used for religious services, the Chapel is open to the public and receives tens of thousands of visitors each year. The setting of the Chapel of the Holy Cross has changed substantially in decades since its completion due to nearby residential development, primarily in the last 25 years, which has significantly altered the viewsheds. The immediate setting has changed only minimally, mainly due to growth of native vegetation and the addition of extra parking. The distant views of the red rocks and buttes beyond the subdivisions remain just as stunning as they were in 1957.
References
Anshen & Allen Collection, Environmental Design Archives, University of California, Berkeley.
Burgess, Nancy, “Chapel of the Holy Cross,” Coconino County, Arizona. National Register of Historic Places Registration Form, 2011. National Park Service, U. S. Department of the Interior, Washington, D. C.
Staude, Marguerite Brunswig. The Chapel of the Holy Cross, Sedona, Arizona. Sedona, AZ: Inn-House Products Co., n.d.
Thorne, Kate Ruland. Upon This Rock, Marguerite Brunswig Staude and Her Sedona Chapel. Sedona, AZ: Chapel of the Holy Cross, 1995.

