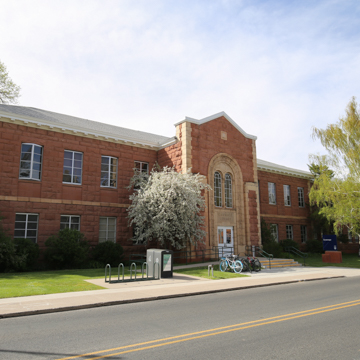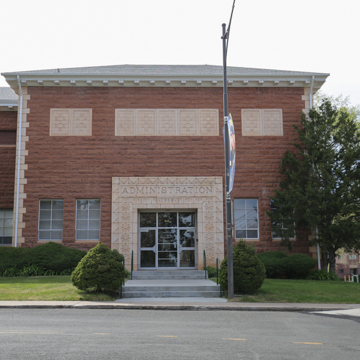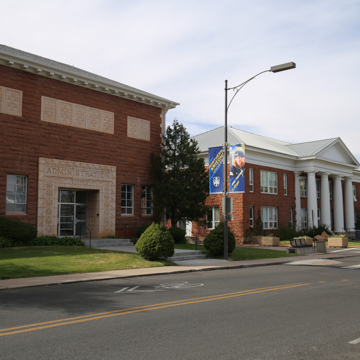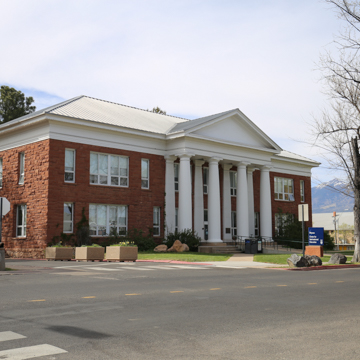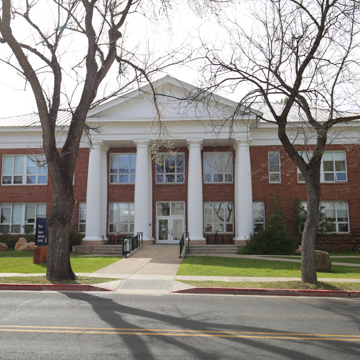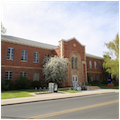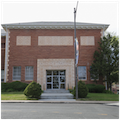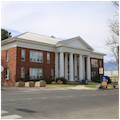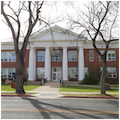The Blome Building and the Gammage Library utilize the red Moenkopi sandstone that characterizes the historic buildings lining the enclosed quadrangle on the school’s North Campus. Although built a decade apart in different styles, they helped to reinforce the growing institution’s existing architectural character. Together with the Geology Building, they define the western boundary of the quad; sited west of Knoles Drive, they occupy land acquired in 1919 for the purpose of expansion.
The two-story Blome Building is the smallest of the quad’s historic buildings. Encompassing only 13,061 square feet, it was by Los Angeles–based contractors Edwards, Wildey and Dixon. The Georgian Revival building is rectangular and bilaterally symmetrical in plan. It features a portico with a large pediment supported by four Tuscan columns and a hipped roof. Erected as the Teacher Training School on the site of Flagstaff’s first public school (founded in 1883), the building originally had model classrooms for students undertaking practicums in elementary school–level education. After the teaching college became a four-year accredited college in 1945, the building became the Student Personnel Building. Since its most recent renovation in 1983, the building has housed administrative offices. It was named for Rudolph H. H. Blome, the second president of the Northern Arizona Normal School (NANS) at that time.
The Gammage Library was built at the cost of $130,000 and completed in 1930, at the start of the nation’s severe economic downturn. Designed by the Phoenix-based firm Fitzhugh and Byron, the two-story building is rectangular in plan with a hipped roof. Its symmetrical massing and elaborate entrance architrave with decorative, cast-stone scrollwork and arched windows suggests the Italian Renaissance Revival style. The interior included a number of ornate features; among them an Italian Renaissance Revival staircase and marbleized columns. Designed to accommodate future growth, the library could hold up to 60,000 volumes (the previous library space in Old Main had housed 13,400 volumes). In 1957–1958, Byron designed a three-story addition north of the building’s original core, transforming the expanded edifice into the largest historic building on the quad at 44,077 square feet. Veneered in sandstone, the concrete-block Administration Annex is materially sensitive to the older buildings around it. This was the last structure on campus built with native Moenkopi sandstone. Named for Grady Gammage, who served as college president from 1926–1933 (Gammage left NAU to become ASU president), the enlarged building originally housed the registrar’s and dean’s offices, the school newspaper, and classrooms, along with the library. Since the opening of Cline Library in 1966, the Gammage Building has housed university administration offices exclusively.
References
Chambers, Steve, “Northern Arizona Normal School Historic District,” Coconino County, Arizona. National Register of Historic Places Registration Form, 1986. National Park Service, U.S. Department of the Interior, Washington, D.C.
Drickamer, Lee C., and Peter J. Runge. Northern Arizona University: Buildings as History. Tucson: University of Arizona Press, 2011.
“Northern Arizona University, 1899-1999: Portrait of a Century: Buildings.” Northern Arizona University Cline Library, Special Collections and Archives. Accessed May 1, 2016. http://library.nau.edu/.






