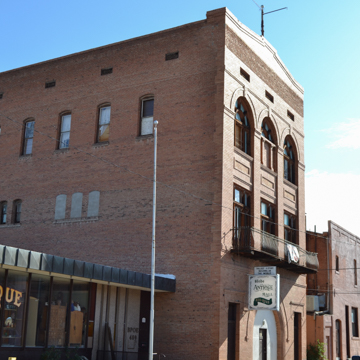Fraternal organizations, such as the Free and Accepted Masons, the Independent Order of Odd Fellows, and the Benevolent and Protective Order of Elks (BPOE), were the hub of social life in many mid-nineteenth-century American communities, especially in the West. On Saturday, May 27, 1899, the District Deputy Grand Exalted Ruler of the BPOE for Arizona, together with other “distinguished” Elks from around the state, met with a group of business and professional men in Globe to organize BPOE Lodge 489. Officers were elected and sixteen men initiated into the Order.
For ten years, the Globe Elks met in temporary quarters, until they were finally able to construct a building of their own, on Mesquite Street, 150 feet west of Broad, the town’s main thoroughfare. A cornerstone was laid on March 20, 1910, and it was completed later that year. The lodge was designed by the Holmes Brothers with D.A. Evans; Trost and Trost was the architect for a later alteration.
With its attenuated brick profile and Romanesque Revival details, the new lodge was an impressive addition to downtown Globe. Local lore claims that the quantity of bricks needed for construction was overestimated, but the builder continued to add height until the bricks were all used. Regardless of the story’s veracity, Ripley’s Believe it or Not eventually proclaimed the Lodge as the tallest three-story building in the world. For their part, the Elks made good use of the new building, initially occupying the upper two stories for lodge meetings and other functions, and leasing the ground floor as a commercial space. This space was also used as the Elks Theater and, later, the Iris Theater, both featuring live performances. A mortuary occupied the first floor for a period of time, as did other fraternal organizations. In 1946, the lodge moved its clubroom to the first floor.
Dominating the first story is a large, centrally placed, semicircular compound arch, its brick courses culminating in a projecting keystone above the main entry. The arch ends are accentuated with stylized crosses. The entry was later altered when two pairs of double doors were removed and the opening infilled with stucco and a flush wood door. Secondary entrances with decorative lintels flank the archway on either side. Decorative wood balconies once graced the second level but were replaced with a continuous wrought-iron balcony. The arched windows of the third floor were originally shaded by a massive, cast-iron, bracketed cornice at the top of the facade. This cornice was removed in a later alteration.
Finely executed brick details abound on the main facade, including a parapet with brick coping and recessed spandrel panels. These provide a visual transition in the fenestration, between the wood casement windows with sidelights and a three-light clerestory at the second level, and wood casement with sidelights and fanlight set in round-headed openings with projecting brick keystones at the third level.
The brickwork continues inside the building, notably in the brick fireplace with decorative brickwork in a repetitive motif in recessed panels with brackets supporting the mantle at the front facade. The interior is also distinguished by a coved ceiling and crown molding. The second floor has a rustic pine bar and pine floor; the third floor features original Craftsman furniture and lighting fixtures.
In 1963, a one-story, reinforced concrete addition, clad in buff-colored stacked bricks, was constructed on the west side of the building. Globe Elks Lodge #489 still occupies the original building, which remains prominent on its narrow street and continues to serve as a social hub for the community. The building was listed on the National Register of Historic Places as part of the Globe Downtown Historic District in 1987.
References
Engelbrecht, Lloyd C. and June F. “Henry C. Trost Historical Organization, Architects & Engineers, El Paso, Texas; Buildings/ Arizona/Globe.” El Paso Public Library. Accessed June 15, 2015. http://www.henrytrost.org/.
Haak, Wilbur. Globe’s Historic Buildings. Globe, AZ: Gila County Historical Museum, c. 2000.
Weisiger, Marsha, “Globe Commercial and Civic Multiple Resource Area,” Gila County, Arizona. National Register of Historic Places Inventory Nomination Form, 1987. National Park Service, U.S. Department of the Interior, Washington, D.C.














