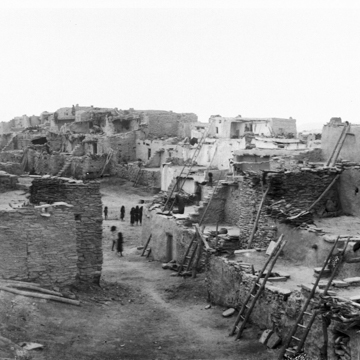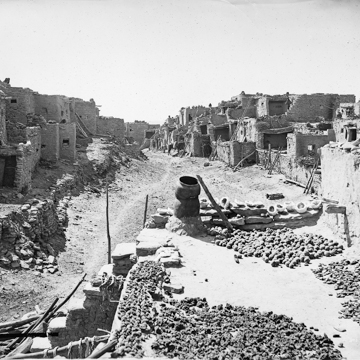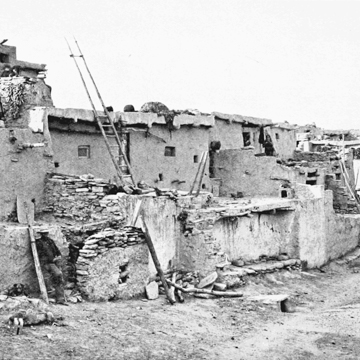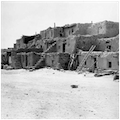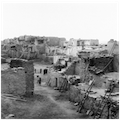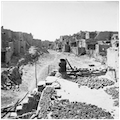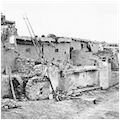The ancient villages of Walpi and Old Oraibi, situated on desolate, finger-like mesas within the Hopi Reservation in northeastern Arizona, were established by the mid-twelfth century. Atop Third Mesa (the westernmost), is Old Oraibi, the only early Hopi village remaining in its original location. (Old Oraibi should not to be confused New Oraibi, or Kykotsmovi, the tribal seat of government located east and at a lower elevation on Third Mesa.) The village of Walpi, located on First Mesa (the easternmost), was rebuilt at a higher elevation circa 1692. Both villages are still inhabited, and Old Oraibi vies with New Mexico’s Acoma Pueblo as the longest continuously occupied settlement in what is now the United States. Old Oraibi, once considered the “capital” of the Hopi nation, was designated a National Historic Landmark in 1964.
Spanish colonist Antonio de Espejo recorded his first encounter with Oraibi in 1583, describing it as the most important and substantial Hopi pueblo in the region, with a population of 14,000. A letter written by Father Velez de Escalante in 1775 declared that 800 families lived in eleven large house blocks. By 1882, when the federal government established the Hopi Reservation, Oraibi was one the largest of the Hopi pueblos, with 150 houses. By the end of the century, a schism developed in the pueblo between traditionalists, who wanted to sever all ties with outsiders, and liberals who were open to other cultural influences. In September 1906, in an event known as the Oraibi Split, half of the population (the traditionalists) permanently left Oraibi and established three new villages on Third Mesa. Since then, Oraibi’s population has remained stagnant and the pueblo is partially deserted. Today, most of the original houses lie vacant and those in the southeastern quadrant are disintegrating. The remaining inhabitants dwell in the northwestern part of the village.
The pueblo comprises seven detached rows of houses oriented north to south. Generally facing east, the room blocks are staggered in height and rise three to four stories above the mesa floor on their western elevations. Each row contains two or three adjoined, rectangular rooms and is separated from the next row by the space of one house. Unpaved, narrow roads (oriented north-south) divide the house rows. Foundations of disintegrated room blocks mix with trash middens, making the terrain uneven. On the south end of the mesa are the vestiges of a Mennonite church built in 1901 and destroyed by lightening in 1942.
In the late thirteenth and early fourteenth centuries, Hopi villages were planned in terms of defense: room blocks were built at right angles with interior plazas. This configuration was retained in ensuing centuries. The room blocks are built in local sandstone and adobe with wooden beams, and a few feature interior courtyards with multiple entryways. Rectangular kivas, partially subterranean religious structures, are sited in enclosed courts along the mesa edge in the settlement’s southeastern corner. In the late nineteenth century, Oraibi boasted thirteen kivas, more than any other Hopi pueblo, each one associated with a specific village clan. The small scale of newer cinderblock houses helps to blend modern construction with the historic built environment. Infrastructure added in the twentieth century, including water, sewer, and telephone lines, does not detract from the pueblo’s picturesqueness.
Spanish domination of the Hopi pueblos in this region did not take root until 1629, when three missions were established, including the San Francisco Mission in Oraibi. This edifice was burned during the uprising of 1689, when the Hopi expelled Spanish priests across all of the villages. In 1700, Oraibi and Walpi chiefs led a raid on the Hopi village Awatovi and successfully drove out the Spanish and all foreign influences in Oraibi for nearly two centuries. It was in this period that Walpi, once located halfway up a mesa on a rock terrace, was moved to the top of First Mesa, to defend against Spanish retaliation.
Walpi, or “the place of the notch,” now sits on a narrow (150 feet at its widest span) projection at the southern end of the mesa, which severely drops on three sides to the Painted Desert below. Considered the matriarchal village of First Mesa, Walpi features three-story houses built from stones and beams salvaged from the original terrace-level settlement and older abandoned structures. Pine beams and juniper poles cut and dragged from the San Francisco Peaks span sandstone walls layered in mud. The interior walls are finished with light plaster applied by hand or with woolen pads to create a scallop-shell texture. Fireplace vents pierce the flat roofs, and all other apertures, including fenestration and doorways, were kept small. Walpi contains five kivas sunken along the mesa’s rim. These were restored and plastered anew in 1975, at the same time that the Hopis (in partnership with the Museum of Northern Arizona) rehabilitated seventy rooms for habitation.
References
Nabokov, Peter, and Robert Easton. Native American Architecture. New York: Oxford University Press, 1989.
Plog, Stephen. Ancient Peoples of the American Southwest. London: Thames and Hudson, 1997.
Rushforth, Scott, and Steadman Upham. A Hopi Social History: Anthropological Perspectives on Sociocultural Persistence and Change. Austin: University of Texas Press, 1992.
Weiss, Francine, “Old Oraibi,” Navajo County, Arizona. National Register of Historic Places Registration Form, 1975. National Park Service, U.S. Department of the Interior, Washington, D.C.


