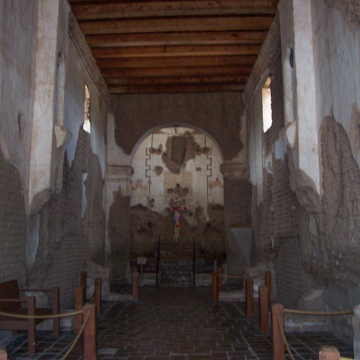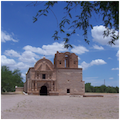You are here
Tumacácori Mission
Constructed between 1799 and 1822 by local Pima natives and Franciscan monks, the Tumacácori Mission was the last Spanish religious complex built on New Spain’s northern frontier. Located 49 miles south of Tucson, the mission includes the stabilized ruins of the historic church as well as ancillary structures, a walled cemetery, and archaeological sites dating from the eighteenth and nineteenth centuries.
The Spanish established frontier missions in the so-called wilderness in order to control Native American populations and to convert them to Christianity—and to impose Spanish authority on the landscape through a tangible assertion of the Crown’s dominion over its territories, while also discouraging encroachment from competing English and French colonizers. Father Eusebio Francisco Kino founded the San Cayetano de Tumacácori mission in 1692, initially upon the eastern bank of the Santa Cruz River. In 1753, Spanish missionaries and the local Pimas moved the rancheria that arose there to its present site west of the river. In 1757, under the guidance of Father Francisco Xavier Pauer, the Jesuits erected a small church, the adobe foundations of which remain today.
Following the 1767 royal edict banning the Jesuits from New Spain, the mission was relinquished to friars of the Order of St. Francis, who expanded the mission over the next three decades. Their building campaign included the construction of adobe dwellings and a defensive wall, and the renovation of the original church; it culminated in the construction of the present mission church. The initial plans for the new church called for a cruciform edifice roofed with vaults and capped with a large dome. Twin, domed bell towers, like those at the Franciscan mission San Xavier del Bac, were also intended to grace the facade. A lack of funding produced a more modest edifice: the transepts were discarded and although the dome was erected, the nave received a flat beam-and-plank roof. A single bell tower, three stories in height, was partially erected, but never completed. In terms of Franciscan mission architecture, Tumacácori’s vernacular adobe was overshadowed by the Plateresque exuberance of San Xavier del Bac, to the north.
The angular, C-shaped church has stone foundations and footings, from which arise thick adobe-brick walls covered with lime plaster, originally painted with bright colors. The exterior walls are coped with fired brick to combat erosion; fired bricks also strengthened the arches. The asymmetrical facade features a false lunette gable that was intended to project over the nave’s vaulted roofline. A Romanesque archway flanked by pairs of engaged Doric columns marks the entrance, above which is an architrave braced by smaller pairs of engaged columns supporting an oversized broken pediment. Fenestration and entrances are framed in wood. The whitewashed dome does not form a true circle at its base; the false lantern admits no light into the interior sanctum. The unfinished bell tower rests upon a plain, two-story rectangular block punctuated on the ground level by a single opening. The exposed-brick campanile features four central archways flanked by niches from which a bell is suspended.
Originally, the interior walls were covered in plaster and also painted. The long, rectangular middle section comprises a two-story nave without transepts. This narrow nave is flanked on the north by the chancel and altar, by a barrel-vaulted sacristy to the east, and on the south by a baptistery with the bell tower above, which also projects eastward. The chancel is completely covered by the dome and still maintains the original painted decorative scheme on its interior plasterwork. No longer extant is a choir loft buttressed by a brick arch that spanned the entrance on the southern end of the nave, though its ghost is still visible on the walls.
The adjacent mortuary chapel, situated north of the church in the adobe-walled campo santo (cemetery), is circular in plan; its dome was never completed and the drum remains open to the sky. Its plastered walls are coped with a decorative fired-brick cornice similar to that found on the church. The convento, the missionaries’ residence, lies east of the church; it was once part of a square complex of support buildings. Weather has eroded all but two of its adobe brick walls into misshapen mounds.
The sanctuary was blessed and opened for services in 1822, a year after Mexico won its independence from Spain, marking the demise of the mission system as the new government could not offer monetary or military assistance against native Apache attacks. By 1828, the last Spanish priest had left and the lands were sold to private citizens in 1844. A Pima community maintained the site until Apache incursions forced them to permanently abandon it for San Xavier del Bac in 1848, after which the adobe structure quickly fell into ruin. With the 1854 Gadsden Purchase, Arizona became a territory within the United States, and by the 1870s, settlers occupied the old mission, converting the convent into a schoolhouse around the turn of the century.
In 1908, President Theodore Roosevelt declared the mission site the Tumacácori National Monument. In 1916 the National Park Service (NPS) took over the site and soon stabilized the ruins of the church. The nave was reroofed in 1923, using original beam-and-plank construction techniques, and again in 1947; around this time the church was also was floored with modern tiles. The broken pediment and architrave on the facade was restored in 1921.
In the late 1930s, the NPS built a service road, small parking areas, and pedestrian paths at the southern end of the site and erected ancillary structures in a “rustic” style intended to blend with the landscape and the mission’s Hispanic architectural patrimony. The most significant New Deal–era building on the site is the Tumacácori Museum, a visitors’ center and exhibition space designed in the Mission Revival style by NPS architect Scofield DeLong and constructed between 1937 and 1939.
Today, the National Park Service continues to administer the site, including the 330-acre Tumacácori Mission Unit, the eight-acre Guevavi Mission Unit, and the 22-acre Calabazas Mission Unit.
References
Drain, Thomas A. A Sense of Mission: Historic Churches of the Southwest. San Francisco: Chronicle Books, 1994.
Hopkins, Ross R. “Mission San José de Tumacácori,” Santa Cruz County, Arizona. National Register of Historic Places Registration Form, 1983. National Park Service, U.S. Department of the Interior, Washington, D.C.
“Tumacácori National Historical Park, Arizona: Management.” National Park Service. Accessed November 5, 2015. http://www.nps.gov/.
Writing Credits
If SAH Archipedia has been useful to you, please consider supporting it.
SAH Archipedia tells the story of the United States through its buildings, landscapes, and cities. This freely available resource empowers the public with authoritative knowledge that deepens their understanding and appreciation of the built environment. But the Society of Architectural Historians, which created SAH Archipedia with University of Virginia Press, needs your support to maintain the high-caliber research, writing, photography, cartography, editing, design, and programming that make SAH Archipedia a trusted online resource available to all who value the history of place, heritage tourism, and learning.










