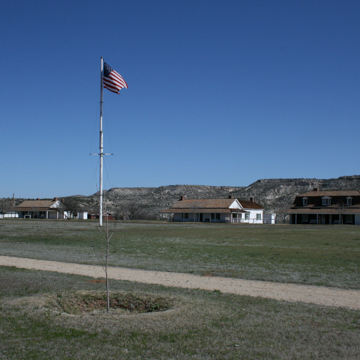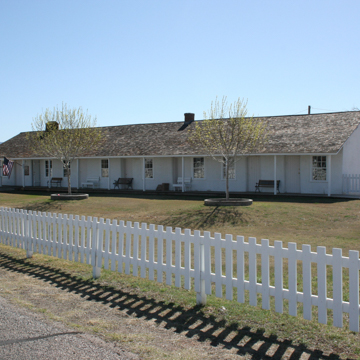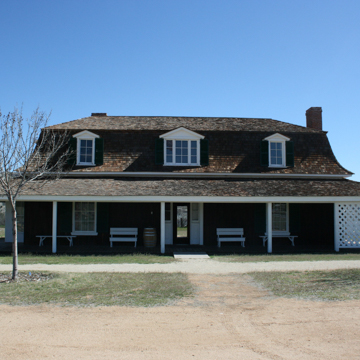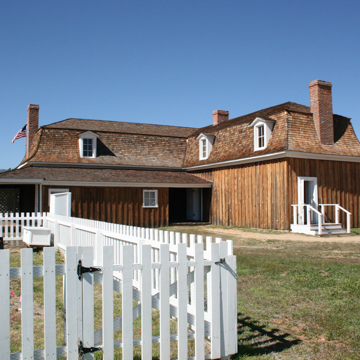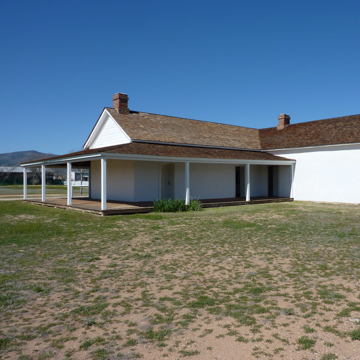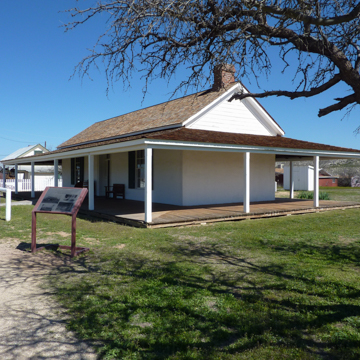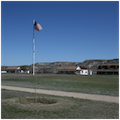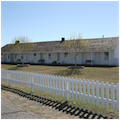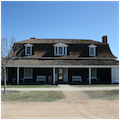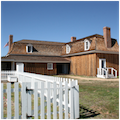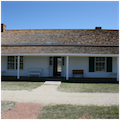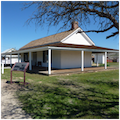You are here
Fort Verde State Historic Park
Operational from 1871 until 1891, Fort Verde was a U.S. Army post best known for hosting General George R. Crook, who led a major campaign against the northern Apaches in 1872–1873, and as the site of surrender of Apache resistance leader Chali Pun. Located in a verdant valley at the geographic heart of the state, perched atop the banks of the Verde River and surrounded by the Kaibab, Apache-Sitgreaves, and Tonto national forests, the historic encampment once encompassed 55 acres and 22 buildings. Only 11.25 of those acres remain intact, as the town of Camp Verde encroaches from the west and the north, and only four of the original buildings remain standing. Despite this, Fort Verde is considered Arizona’s best-preserved example of an Indian Wars–period fort.
The Arizona Territory was established in 1863 and a new capital, Prescott, was founded the following year. As Anglo-Europeans settled nearby on arable lands fed by the Verde River and West Clear Creek, they came into conflict with the Tonto-Apache and Yavapai natives who raided homesteads for livestock and food. Hostilities swiftly escalated, and the settlers demanded military protection in May 1865. Early units of Arizona Volunteers, mostly composed of ill-equipped Mexican-American recruits, founded a tent camp on West Clear Creek that August. U.S. Army troops relieved the volunteers in 1866 and established Camp Lincoln (two years later renamed Camp Verde, then Fort Verde in 1879) one mile north of the present fort site. A malaria epidemic in 1870 encouraged the Army to relocate the camp; construction of the present fort commenced in 1871 and was completed by 1873. The large fort was designed to house two companies each of cavalry and infantry, and at its zenith, as many as 306 enlisted men. Yet, Fort Verde was perpetually underpopulated, averaging 110 enlisted men, 11 officers, 19 civilians, and 36 Apache scouts in a given year.
The fort was never walled, but like contemporary military posts, its buildings were arranged orthogonally along cardinal streets, with parade grounds in a central quadrangle. Service structures, including a hay yard, corrals, and shops, lay on the far western boundary. Soldiers’ barracks, the commissary, the storehouse, and the hospital were sited west of the parade ground (along present day Woods Street). The administration building and the laundry formed the head of the quadrangle, centered on the southern boundary (Hance Street) of the parade grounds, while the eastern edge was lined with officers’ quarters (facing Coppinger Street). The only remaining buildings are along the southern and eastern sides of the quadrangle: the Administration Building, the Commanding Officer’s Quarters, the Bachelor Officers’ Quarters, and the Surgeon’s Quarters.
The Fort Verde buildings have interior walls of plastered adobe bricks, with a mixture of sand, clay, and straw used as a binding agent, and whitewashed, stucco-covered, pise or rammed earth outer walls. Although the materials are contextual to the region and reflect the resources at hand, the architectural style employed at Fort Verde was typical of the era’s military posts across the West, a design conceived in Washington, D.C. and contracted to local “mechanics” for completion. The Territorial Style, originating in the Southwest in the second half of the nineteenth century, is characterized by adobe and brick construction, squared beams, and Victorian, Italianate, or Second Empire architectural elements such as mansard roofs.
The one-story Administration Building is T-shaped in plan and consists of tamped adobe covered in whitewashed stucco. The brown wooden shingles of the building’s gabled roof match those cladding the sloped roof of a wooden veranda, which extends across the width of the north-facing facade. The interior features pine plank flooring and white plaster walls.
The Commanding Officer’s Quarters is a two-story, L-plan residence capped by a gambrel roof with bell-cast eaves. Clad in shingles, the steep roof features three dormers on the facade and three on the rear elevation. The one-room-deep floorplan consists of a center hall flanked by smaller rooms; the kitchen forms the ell. Double-hung sash windows with six-over-six lights illuminate the ten rooms, while the main entry door features a decorative multilight transom and sidelights. Although the outer walls are pise, they are covered with brown board-and-batten siding. The upper story is wood frame. The most Victorian feature is the front wraparound veranda.
The Bachelor Officers’ and the Surgeon’s Quarters are similar in materials, form, and massing to the Administration Building. Both are one-story, L-plan residences constructed of tamped adobe covered in whitewashed stucco and each is capped with a shingled gable roof. The Bachelor Officers’ Quarters was covered with cement stucco at a later date. Like the Commanding Officer’s Quarters, both of these residences feature a one-room-deep central hall plan and pine plank flooring. Whereas the Commanding Officer’s Residence was furnished as a single-family house, the Bachelors’ Quarters would have had three beds to a room. Each residence featured a deep, wraparound porch facing the parade ground, while wood privies were located in the backyards.
With the cessation of hostilities, Fort Verde was abandoned in 1891. Its ownership was transferred to the U.S. Department of the Interior, which sold it to private individuals at public auction in 1899. Over the ensuing decades, most of the buildings were lost to decay and development. In the mid-1950s, Camp Verde inhabitants Harold and Margaret Hallett spearheaded the Camp Verde Improvement Association (CVIA), which strove to save the fort’s remaining historic buildings and landscape. Fort Verde was made a state park in 1970. The Administration Building serves as park offices, a visitors’ center, and a museum, while the three residences are furnished with period decor. Fort Verde State Historic Park was listed in the National Register of Historic Places in 1971.
References
Arizona State Parks. “Fort Verde State Historic Park.” Accessed July 30, 2015. http://azstateparks.com/.
Vegors, Wallace, “For Verde District,” Yavapai County, Arizona. National Register of Historic Places Registration Form, 1971. National Park Service, U.S. Department of the Interior, Washington, D.C.
Writing Credits
If SAH Archipedia has been useful to you, please consider supporting it.
SAH Archipedia tells the story of the United States through its buildings, landscapes, and cities. This freely available resource empowers the public with authoritative knowledge that deepens their understanding and appreciation of the built environment. But the Society of Architectural Historians, which created SAH Archipedia with University of Virginia Press, needs your support to maintain the high-caliber research, writing, photography, cartography, editing, design, and programming that make SAH Archipedia a trusted online resource available to all who value the history of place, heritage tourism, and learning.

