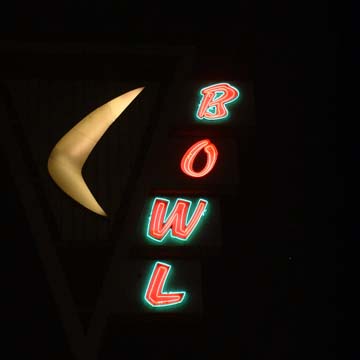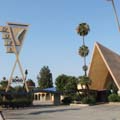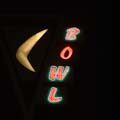In the 1950s, the United States became a nation gripped by the sport of bowling. The development of the automatic pinsetter by the American Machine and Foundry Company (AMF) made for a faster and more entertaining game, and the advent of televised bowling competitions helped bring the sport to a mass audience. In 1954, seeking to capitalize on this surge in popularity, the Brutocao brothers, three property developers from Toronto, Canada, commissioned architectural firm Powers, Daly and DeRosa to design a bowling alley to be built in Covina, California. Born in LeGrande, Oregon, Gordon Powers had established his architectural firm in Long Beach, California, in 1951 after receiving his degree from the University of Washington. He was joined there in 1952 by Austin W. Daly, a Portland native and graduate of the University of Southern California, and later in 1954 by Pat B. DeRosa, a Brooklynite educated at the Pratt Institute. Their firm came recommended to the Brutocao brothers by Larry Matson, a representative of the AMF who had worked with Powers, Daly and DeRosa on their first design for a bowling alley, which opened in 1953 in Riverside, California.
Once a small city known primarily for its expanses of orange groves, Covina, like many other suburbs of Los Angeles County, was experiencing rapid growth as the population of California skyrocketed in the postwar period. Aware that this increase in population had not yet been mirrored by an expansion in public amenities, Gordon Powers proposed the construction of a building that would function as a community hub by providing additional facilities alongside the bowling alley. The Brutocao brothers agreed and, upon its opening in 1956, the Covina Bowl not only housed thirty bowling lanes, but also a coffee shop, cocktail lounge, billiard room, games room, children’s nursery, banquet room, meeting rooms, and, later, a beauty parlor. This multi-use bowling center, as the building type became known, was the first of its kind. It proved both popular and profitable; a $200,000 expansion in 1962 increased the number of bowling lanes to fifty and added an arcade of retail shops.
The design of the Egyptian-themed Covina Bowl was primarily the responsibility of Pat DeRosa. Though the main structure is composed of a single rectilinear volume, DeRosa adorned this simple box with dramatic architectural features in a Googie style to add visual interest and make the building stand out on the roadside. The most striking of these features is an A-frame canopy, which towers over the entranceway. At the time of the building’s opening, this canopy was described in the press as an Egyptian pyramid. However, this characterization ignores its apparent relationship to Polynesian architecture. Servicemen returning home from the South Pacific after World War II had created a wave of popular interest in Polynesia, and Polynesian-themed tiki bars became widespread, particularly across Southern California. These bars, which typically presented a Westernized and romanticized pastiche of Polynesian culture, often featured a pyramidal canopy above their entranceways, a feature supposedly derived from the A-frame longhouses traditional to many Polynesian cultures. The Covina Bowl pyramid monumentalizes these tiki canopies, and DeRosa would continue to develop this Polynesian theming in his 1958 design for the Java Lanes bowling center. Another source of architectural inspiration for the soaring canopy at the Covina Bowl can be found in the gravity-defying concrete shells of Spanish-Mexican architect Félix Candela, of whom DeRosa was a great admirer. At the Covina Bowl, DeRosa emulated Candela’s dramatic designs using materials more typical of Googie architecture: the pyramid was constructed using a steel frame, which was clad in plywood before being rendered in gunite.
If the building’s grand entranceway did not catch the attention of the passing motorist, the sixty-foot sign at the roadside surely would. Its crossed I-beam pylons form an angular hourglass that mirrors the pyramidal entrance canopy. The upper half of the hourglass originally contained neon signage reading “Covina” in a cursive script, with “Bowl” spelled out by rectangular blocks projecting to one side. This design was later simplified, with the word “Covina” replaced by an abstracted letter “C” in the form of a boomerang—a graphic motif popular among Googie architects. The pylons of the sign penetrate the roof of a pedestrian walkway below, which runs from the street to the entrance and doubles as a porte-cochere. Drivers enticed off the road would either drop their passengers at the monumental entrance under the shelter of the walkway roof, or park in the vast lot, designed to accommodate up to 200 vehicles. The walkway provides both a physical and an aesthetic link between the site’s architectural components, as the pointed peaks of its folded-plate roof echo the triangular forms of both the sign and the pyramidal entrance canopy. The roof of the walkway is supported by pillars of locally sourced Bouquet Canyon rock, a material used extensively throughout the interior and exterior of the building. A rock wall runs partway along the street-facing facade, before being interrupted by a series of concrete buttresses. In this juxtaposition of natural and synthetic materials, DeRosa was likely inspired by the organic architecture of Frank Lloyd Wright, another of his architectural influences. The use of rock also had a practical implication, however: “Plaster walls and acoustical tile ceilings need constant maintenance,” said DeRosa. “Natural materials do not.”
Internally, the building’s rectangular plan is bisected lengthways by a concourse, to the north of which lay the bowling lanes, offices, beauty parlor, and nursery. The remaining facilities, including the coffee shop, cocktail lounge, and banquet room, were located south of the concourse. In typical Googie style, the coffee shop featured a long Formica counter, cantilevered stools, and a semi-exhibition kitchen. The Egyptian theme of the building was most clearly expressed in the Pyramid Room and the Egyptian Room, as the cocktail lounge and banquet room were respectively known. The luxurious Pyramid Room featured a piano bar, settees, and a central hearth, and was decorated with murals of abstract Egyptian motifs. The Egyptian Room, which was signposted by a hammered bronze plaque bearing an image of a Pharaoh alongside its orientalized script, contained Egyptian-style statuettes in recessed niches that ran along the tops of the walls.
The unique programmatic concept of the Covina Bowl proved hugely influential. Over the next decade, a wave of similar multipurpose bowling centers sprang up across the United States, many of them designed by Powers, Daly and DeRosa. These centers were not only financially successful, but also helped to foster a sense of community in the newly developing suburbs. The Covina Bowl closed in 2017 and, despite its historic status and well-preserved architecture, has since been under threat of demolition.
References
“Covina Bowl.” Los Angeles Conservancy. Accessed March 26, 2018. https://www.laconservancy.org/.
“Fabulous Covina Bowl Will Open Feb. 11. Recreation Center Has No Peer In Southland.” San Gabriel Valley Daily Tribune, February 11, 1956.
Hess, Alan. Googie Redux: Ultramodern Roadside Architecture. San Francisco: Chronicle Books, 2004.
Luby Jr., Mort. “Powers, Daly and DeRosa.” National Bowlers Journal and Billiard Revue 49, no. 9 (September 1962): 32-44.























