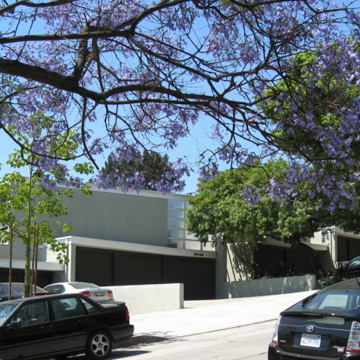You are here
Avenel Homes
Avenel Homes is a multifamily cooperative housing project designed by architect Gregory Ain with collaborators Joseph Johnson and Alfred Day. Located in the Silverlake neighborhood, it is a rare example of cooperative housing in Los Angeles.
Avenel Homes presents an alternative to the general pattern of post–World War II housing, as represented by Levittown. Ten clients pooled their resources, purchased the land, and approached Ain in 1946. He designed ten identical units, 908 square feet each. The units were organized in two lines, each consisting of five attached row houses, with each row running (roughly) perpendicular to the street and arranged in a sawtooth plan. Due to the hillside site, one row overlooked the other. The project appears from the street as two cubic volumes floating above and behind four horizontal planes that cover ten garage spaces at the sidewalk. The architecture featured Ain’s typical techniques of wood-frame and stucco construction, flat roofs, and asymmetrical compositional techniques, as well as minimalist detailing characteristic of the International Style.
The name “Avenel Homes” was significant. Although the units were technically considered apartments in legal documents, Ain gave each unit key features of a single-family residence: a public front door and a private shaded patio and yard in the rear. Each unit had two interior sliding walls so that a family could configure their dwelling as either a one-, two-, or three-bedroom residence, depending on the need. Ain described his objective as “freeing the small house from its smallness.” Ain also proposed open kitchens, but these were not realized originally due to Federal Housing Authority rules. The interior design provided each unit with numerous built-in features such as plywood cabinets and bookshelves.
Garrett Eckbo designed the landscape. Together, Eckbo and Ain created a garden-like character for the walkways leading from the front of the property to the rear. In front of the walkways are trellis structures that provide a sense of arrival as well as a point of separation between the public sidewalk and the private property of the cooperative. Each unit also had a small planted area at its front door. In the private backyards, Eckbo gave each unit a fruit tree and a shade tree.
The project had a decided political character, as the ten original members shared a “common interest in left-wing politics” and sought out the architect Ain for his similar views. Four of the ten original members were called to testify before the House Committee on Un-American Activities (HUAC) after the project was completed. The Silverlake neighborhood was already well-known for its “bohemian” character, and Avenel Homes contributed to this sense of an artists’ enclave within the larger community of Los Angeles.
Avenel Homes was published in architecture periodicals of the time. The project was understood as a modern manifestation of the Rochdale Principles of cooperative enterprise, and Vernon DeMars described the project as “ingenious.” The project has more recently been interpreted as a design that may provide a blueprint for the city’s future, based on its density of 14 units per acre.
Ain was raised in the Boyle Heights neighborhood of Los Angeles, and he was inspired to become an architect after visiting the R.M. Schindler House as a teenager. Richard Neutra was also an influence; Ain worked in Neutra’s office in the early 1930s before embarking on an independent career in 1935. During the “Red Scare,” Ain was perceived as a communist and his practice declined. He later taught architecture at the University of Southern California, and served as the Dean of the Pennsylvania State University School of Architecture (1963–1967). Ain was elected to the American Institute of Architects College of Fellows (FAIA) in 1972.
References
DeMars, Vernon. “Co-operative Housing: An Appraisal.” Progressive Architecture 32, no. 2 (February 1951): 60-65.
Denzer, Anthony. Gregory Ain: The Modern Home as Social Commentary. New York: Rizzoli, 2008.
Freudenheim, Susan. “A Living Legacy Endures.” Los Angeles Times, October 16, 2002.
Gebhard, David, Harriette Von Breton, and Lauren Weiss Bricker. The Architecture of Gregory Ain. Santa Barbara: UCSB Art Museum, 1980.
Locke, Michael, and Vincent Brook. Silver Lake Bohemia: A History. Charleston, SC: History Press, 2016.
McCoy, Esther. The Second Generation. Santa Monica: Hennessey and Ingalls, 1984.
Writing Credits
If SAH Archipedia has been useful to you, please consider supporting it.
SAH Archipedia tells the story of the United States through its buildings, landscapes, and cities. This freely available resource empowers the public with authoritative knowledge that deepens their understanding and appreciation of the built environment. But the Society of Architectural Historians, which created SAH Archipedia with University of Virginia Press, needs your support to maintain the high-caliber research, writing, photography, cartography, editing, design, and programming that make SAH Archipedia a trusted online resource available to all who value the history of place, heritage tourism, and learning.














