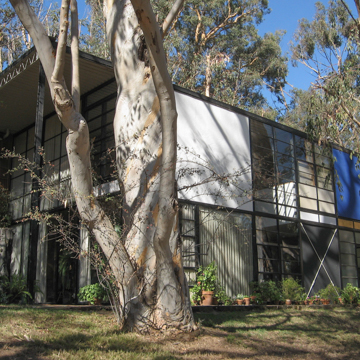You are here
Eames House
The Eames House, residence of designers Charles and Ray Eames, was built on a three-acre plot of land overlooking the coast in the Pacific Palisades neighborhood of Los Angeles. It was one of the first residences built under the Case Study House Program, a housing project sponsored by Arts and Architecture magazine and its editor, John Entenza. The program opened on the heels of World War II and encouraged an architecture that would express modern life in the postwar world, and Entenza was eager to give modernist architects the opportunity to define the postwar home. Given the accessibility of new materials and techniques locally produced in Los Angeles by the aerospace industry for war efforts, it was easy for the Eamses to adapt such new methods and materials creatively.
Embracing the modernist ethos of marrying art and technology, the Eameses designed their residence and studio using materials such as steel beams, glass panels, and reinforced cable rods from an industrial catalog of prefabricated parts. As originally planned, the design formed one continuous volume that bisected the meadow of the Pacific Palisades lot. The meadow, however, was a favorite picnic site of the Eameses and instead, they chose to divide the plan into two distinct yet aligned structures: one for living and one for working. Because all parts were of standard, prefabricated, mass-produced dimensions, the Eameses were able to simply reconfigure and reuse all materials in the new design, with the addition of only one extra steel beam.
The house and studio sit diagonally facing the ocean, aligned north to south along a retaining wall that supports a steep embankment of eucalyptus trees to the west of the structures. Embracing the goals of the Case Study House Program, the Eameses relied only on prefabricated, standardized parts and used industrial materials such as concrete, glass, steel, insulation board on plywood, corrugated metal, asbestos, stucco, and pylon, a translucent laminate. These industrial materials were carefully arranged into a steel frame of regular bays measuring seven-and-a-half inches wide by twenty feet high. The short leg of the house is three bays wide and eight bays long, including a structural overhang of one bay for the rear patio. A small courtyard with a width of four bays separates the house from the five-bay studio. These rhythmic, steel-framed bays are further divided into smaller rectangular shapes of varying sizes and are filled with either clear or frosted glass, pylon, wood, or stucco. Some sections are solid color blocks painted blue, red, yellow, white, or black. The composition of exposed structure is softened by the artful arrangement of pops of color, akin to a Mondrian painting. The play of solid and void filters the sunlight, provides privacy, and creates ever-changing shadows and patterns on the floor.
The Eames House embraced new materials, technology, and a bright palette of primary colors on the exterior. In contrast to the sleek modernist exterior, the interior is filled with dolls, figurines, quilts, and souvenirs from the couple’s travels in Mexico and India, as well as toys, textiles, furniture, and games they developed through their design firm, Eames Office. More significantly, the original plans included spaces typical of most nineteenth- and early-twentieth-century houses, while the built plan does not. The Eameses omitted the fireplace from the final version of the house, a gesture towards technological advances in heating systems like radiant floor heating.
Today, the Eames House functions as a house museum, preserving the everyday workings of the husband-and-wife design team. Founded in 2004 by Charles’s daughter, Lucia Eames, the Eames Foundation makes the residence accessible to visitors, students, and conservators alike. In 2006, it was designated a National Historic Landmark.
References
Albrecht, Donald, ed. The Work of Charles and Ray Eames: A Legacy of Invention. New York: Harry N. Abrams, Inc., 1997.
Entenza, John. “The Case Study House Program.” Arts and Architecture(January 1945): 37-41.
Kirkham, Pat. Charles and Ray Eames: Designers of the Twentieth Century. Cambridge: MIT Press, 1995.
Koenig, Gloria. Charles & Ray Eames, 1907-1978, 1912-1988: Pioneers of Mid-century Modernism.Los Angeles: Taschen, 2005.
McCoy, Esther. “The Case Study House Program.” In Blueprints for Modern Living: History and Legacy of the Case Study Houses,edited by Elizabeth A. T. Smith. Los Angeles: Museum of Contemporary Art/MIT Press, 1989.
Steele, James. Eames House: Charles and Ray Eames.London: Phaidon Press, 1994.
Writing Credits
If SAH Archipedia has been useful to you, please consider supporting it.
SAH Archipedia tells the story of the United States through its buildings, landscapes, and cities. This freely available resource empowers the public with authoritative knowledge that deepens their understanding and appreciation of the built environment. But the Society of Architectural Historians, which created SAH Archipedia with University of Virginia Press, needs your support to maintain the high-caliber research, writing, photography, cartography, editing, design, and programming that make SAH Archipedia a trusted online resource available to all who value the history of place, heritage tourism, and learning.














