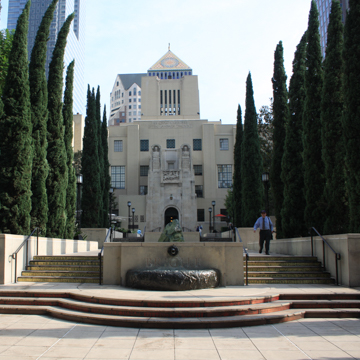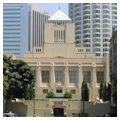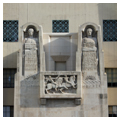You are here
Richard J. Riordan Central Library
Dedicated in 1926, the Los Angeles Public Library’s central building (now the Richard J. Riordan Central Library) is one of the most prominent and beloved monuments in the city. Merging a subject-oriented plan that reflected the progressive library ideals of its director, Everett Perry, with an inventive synthesis of architecture and sculpture conceived by architect Bertram Grosvenor Goodhue and sculptor Lee Oskar Lawrie.
In 1921, the residents of Los Angeles approved $1.5 million in bonds for the construction of the library building. Following a limited architectural competition held later that same year, the Board of Directors selected Bertram Grosvenor Goodhue of New York City, in association with Carleton Monroe Winslow Sr. of Los Angeles, to design the building. Goodhue had come to the Board’s attention through the success of his work at the 1915 Panama–California Exposition in Balboa Park in San Diego. His Spanish Colonial Revival pavilions had done much to popularize this style in Southern California. These buildings heavily influenced the Board’s selection of Goodhue and they fully expected an edifice similar in character to those in San Diego. Perry devised a subject-oriented organizational plan for the building and Goodhue and Lawrie collaborated on the development of its architectural and sculptural forms.
The commission came at a critical, if late, stage in Goodhue’s career and the design process proved to be a protracted and difficult one, during which the architect abandoned the revivalism of his earlier work and turned to a more progressive mode of expression. He and Lawrie had begun to introduce this new style, which reflected the influence of English architect and theorist William R. Lethaby—whom Goodhue greatly admired—in their 1919 design for the Nebraska State Capitol. Winslow, Goodhue’s associate architect, observed in the Handbook of the Central Building (1927), that the Los Angeles Public Library represented “a modern expression of the plan and manner of construction.” Its massing and elevations were derived from its interior arrangement, but its planar geometry and the utilitarian nature of its surfaces had been “determined by the requirements and limitations of [its] reinforced concrete construction.”
Lawrie’s sculpture was intended to communicate the meaning of the building without undermining this architectonic form. Goodhue was insistent, Lawry observed in a letter to Henry H. Saylor in 1927, “that the wall spaces should in themselves be things of beauty and that whatever carving was on them must express the purpose of the building without destroying the wall plane.” There was “no need,” he believed, “of heavily ornamented cornices, of meaningless ornament, of projecting keystones and reliefs, nor of figures set about on pedestals either at the base or cornice line—in fact, he omitted everything that was removable.” As a result, nothing in the building was intended to be “decorative (in the usual meaning of the word). The sculpture is of or out of the wall, buttress, or pylon as the case may be.”
Goodhue and Lawrie intended to create a civic monument that was both architecturally modern but also legible to the public, who would be able to read the meaning of the building through its sculptural program. To fully develop this “text,” Goodhue asked Hartley Burr Alexander, a philosophy professor at the University of Nebraska who had worked with him at the Nebraska State Capitol, to develop the iconography for the library. The central metaphor for this iconography became “The Light of Learning,” dramatically symbolized by the golden torch held aloft at the apex of the tiled pyramid that culminates Goodhue’s architectural composition. This is reiterated in the sunbursts that adorn the pyramid and in the horsemen Lawrie sculpted above the west entrance, who pass a torch of knowledge from one generation to the next. Flanking these are personifications of Phosphor and Hesper, the Morning and Evening Stars, representing Eastern and Western knowledge. Elsewhere on the building multiple sculptural figures and inscriptions reveal a sophisticated play of metaphors related not only to the meaning and function of the library but also to the history of world culture and religion, presented as culminating in Los Angeles, on the westward edge of American empire—the terminus of Euro-American hegemony. Overall, Alexander’s program is somewhat prejudiced towards Judeo-Christian and Western culture. On the south facade, for example, Lawrie sculpted six monumental figures of Herodotus, Virgil, Socrates, Justinian, Leonardo da Vinci, and Copernicus as personifications of History, Letters, Philosophy, Statecraft, the Arts, and Science. As Lawrie wrote, these figures were “clearly buttresses in the construction, quite as they are buttresses in Civilization.”
Inside, the plan of the building revolves around a great domed atrium that lies beneath the pyramid and torch that culminate the library’s exterior massing. The dome is painted with abstract murals created by Los Angeles artist Julian Garnsey to evoke the rays of the sun and thus reinforce the central theme of light. In harmony with this celestial imagery, a bronze chandelier portrays a glass-image of the earth encircled with signs of the zodiac. Designed by Goodhue Associates and modeled by Lee Lawrie, this chandelier is nine feet in diameter and weighs two thousand pounds. The Thomas Day Company of Los Angeles manufactured it at a cost of $40,000. The Judson Art Glass Company in Highland Park produced the hand-painted globe. The walls of the atrium are decorated with murals depicting scenes from California history, painted in oil on canvas by artist Dean Cornwell.
Civilization, a statue dominating the north stairway, was crafted in nineteen pieces, with the body of the 3,400-pound statue composed of yellow Italian marble and draped with a quarter-ton of bronze. The central panel of her cloak, which depicts the history of civilization from prehistory to the completion of the library building, was cast in copper. She holds a torch in her left hand, and in her right, an open book inscribed with five quotations in five languages. Two enigmatic sphinxes, sculpted in New York out of single blocks of black Belgian marble with decorative headdresses and mantles of brass, stand guard before this imposing figure, who clearly evokes descriptions of the statue of Athena, sculpted by Phidias, that once stood in the Parthenon in Athens.
Although Goodhue died unexpectedly in April 1924—months before the building’s groundbreaking—he had already completed almost all of the designs for the structure. Winslow and Goodhue’s former associates, Francis L. Mayers, Oscar Harold Murray, and Hardie Phillip oversaw the library’s completion. Lawrie supervised the sculpture, carved in situ of Indiana limestone by Edward Ardolino and his workmen and set into the reinforced concrete shell of the building. Although the library was dedicated on July 15, 1926, the last of the sculpture was not completed until May 1930. Cornwell’s depictions of California history in the central atrium were finally dedicated February 1933, bringing the initial construction of the Central Library to a close.
By the 1970, despite being listed on the National Register of Historic Places, the building was deemed inadequate for its purpose and barely escaped demolition in the years following. It was ultimately saved after a strong public outcry. In 1986, the library was the victim of two arson fires, which necessitated the building’s closure. Fortunately, the city had already engaged the architectural firm of Hardy Holzman Pfeiffer Associates to rehabilitate the building. The firm was able to restore much of the central portion of the Goodhue structure, including the murals in the central atrium, and it also designed a semi-subterranean addition where the east wing of the original building had been located. Named for former mayor Tom Bradley, and reopened along with the rehabilitated historic building in 1993, this postmodern addition features green terra-cotta sheathing on the exterior and a series of precipitous escalators leading down to its lower floors inside. Three decorative chandeliers designed the artist by Therman Statom are suspended from its ceiling. This work was made possible through a complex financial arrangement in which the firm of Maguire Thomas Partners acquired the library’s development rights along with other incentives, allowing them to erect the Library Tower Office Building just to the east of the library.
The $125 million contributed by the firm as part of the financial package also helped pay for a redesign of Goodhue’s original west garden, which had been replaced with a parking lot in 1969. Landscape architects Lawrence Halprin and Douglas and Regula Campbell reinterpreted Goodhue’s scheme to incorporate a new water feature, Spine, by sculptor Jud Fine, replacing the original pools that had stepped down from the library’s west entrance to Flower Street. The water feature alludes to the history of life from the evolution of prehistoric fish into birds, but also evokes the spine of a book, with inscriptions in the risers of the stairs that flank the fountains and reference quotations from multiple world cultures and languages. It thus echoes the world iconography of the original sculptural program of the library building.
References
“Art and Architecture of the Central Library.” Los Angeles Public Library. Accessed April 4, 2017. www.lapl.org.
Breisch, Kenneth Alan. The Los Angeles Central Library: Building an Architectural Icon, 1872–1933. Los Angeles: The Getty Research Institute, 2016.
Bertram Grosvenor Goodhue Papers. Avery Library, Columbia University, New York.
Hartley Burr Alexander Papers. Ella Strong Denison Library, Scripps College, Claremont, California.
Lee O. Lawrie Papers, Manuscript Division, Library of Congress, Washington, D.C.
Los Angeles Public Library. Handbook of the Central Building: Los Angeles Public Library.Los Angeles: Los Angeles Public Library, 1927.
Oliver, Richard. Bertram Grosvenor Goodhue. Cambridge, Mass.: Architectural History Foundation and MIT Press, 1983.
Whitaker, Charles Harris, ed. “Bertram Grosvenor Goodhue.” In Bertram Grosvenor Goodhue, Architect and Master of Many Arts. New York: American Institute of Architects Press, 1925.
Writing Credits
If SAH Archipedia has been useful to you, please consider supporting it.
SAH Archipedia tells the story of the United States through its buildings, landscapes, and cities. This freely available resource empowers the public with authoritative knowledge that deepens their understanding and appreciation of the built environment. But the Society of Architectural Historians, which created SAH Archipedia with University of Virginia Press, needs your support to maintain the high-caliber research, writing, photography, cartography, editing, design, and programming that make SAH Archipedia a trusted online resource available to all who value the history of place, heritage tourism, and learning.















