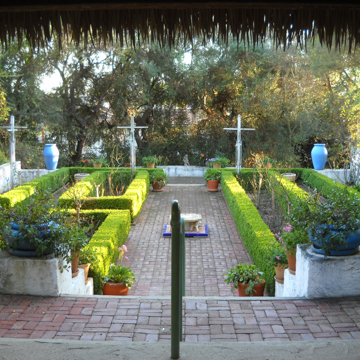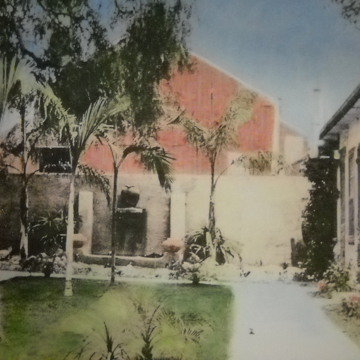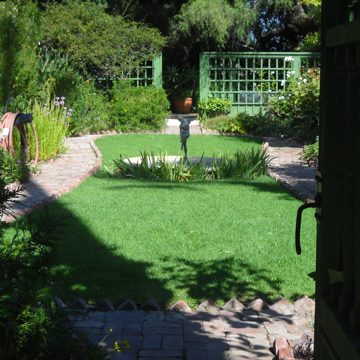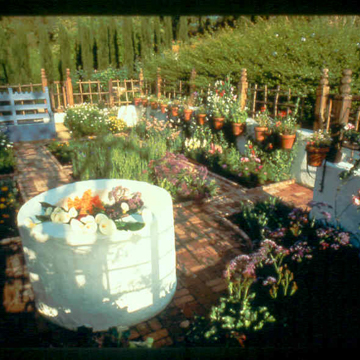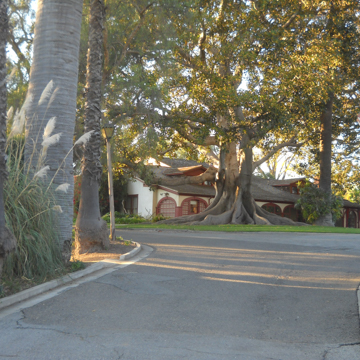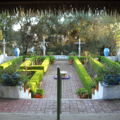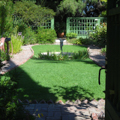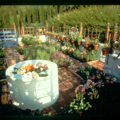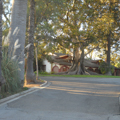All that remains of the Rancho Los Alamitos is a ranch house (c. 1804), four acres of gardens, and a restored barnyard area with livestock, but this was once the heart of a 25,500-acre ranch granted to José Manuel Nieto by the Spanish Crown in the last decade of the eighteenth century. By the mid-nineteenth century the ranch was in Anglo hands, and in 1878 it was acquired by settlers from New England, John and Susan Bixby. Their son, Fred, moved to the ranch in 1906 with his wife, Florence, and their children; they were the ranch’s last private owners. During their occupancy, Los Alamitos served as a finishing ranch for Bixby cattle raised elsewhere and fattened here before going to market. The ranch was also famous for its prize-winning pedigree Shire Draft horses. Although the agricultural part of the ranch remained in operation until 1956, Fred Bixby anticipated the urbanization that now surrounds the property. In 1931 he placed 148 acres surrounding the ranch house in an irrevocable trust, known as The Home Property Trust, in order to preserve the heart of the ranch for successive generations of the family.
By that time, Florence Bixby had been working on the ranch’s gardens for nearly a decade, hiring a succession of landscape architects and garden designers to help make her vision a reality. The gardens that now surround the house represent more than a century of development since Florence expanded on the work her mother-in-law put in place between 1868 and 1906. The ranch’s traditional and formal entry used to be from Seventh Street to the southeast of the house. Today, the entry is from Bixby Hill Road (previously called Anaheim Road) on the north side of the site, near the North or Old Garden, as it has been called since Fred and his family moved into the house. At some point, a row of bamboo was planted at the northern edge of the Old Garden to screen out Anaheim Road. Beyond this screen is the now mature Native Garden, designed by Paul Howard in a naturalistic style that allows visitors to wander through the rich collection of trees and shrubs.
In the 1890s, Susan Bixby planted two Moreton Bay fig trees that still accentuate the front lawn situated between the adobe house to the west and tennis court to the east. North of the tennis court is the Cactus Garden, connected to the Friendly Garden via the north-south axis of Jacaranda Walk, a formal allée of trees open to the view beyond. The Colonial Revival Friendly Garden features brick paving that winds its way around a small hourglass-shaped lawn with a fountain at the center and flowers and small shrubs enclosing it on all sides.
The gardens on the southern side of the property evolved as the southern wing of the original adobe house was expanded, with the Olmsted Brothers responsible for most of the landscape planning including, below the graded drive, the Cutting Garden, Cypress Steps, Oleander Walk, Rose Garden, Olive Patio, and the Old Seventh Street Drive. Also on the south side are the Geranium Walk and Rose Gazebo, both the work of landscape designers Florence Yoch and Lucile Council of Pasadena. Today the Cutting Garden is a colorful four-square flower garden with potted plants along the wall. The symmetrical walks are of brick while the garden is enclosed by short stucco walls, here topped with a wooden fence. The Oleander Walk has been replanted with smaller trees that form an allée with its end accentuated by the Cypress Garden, which has grown to maturity as an intimate space with a small centrally-placed sculpture. Short white stucco walls contrast with the dark green cypresses.
The Back Patio was the ranch house’s informal entrance, the one most used by family and friends. It faces the west driveway and the outbuildings that were part of the working ranch. When the Tank House at the west end of the south wing was demolished, the Olmsted Brothers designed a secluded, walled garden in its place. Entered from either the Back Patio or the South Lawn, this small and intimate play area or “secret garden” served Florence Bixby as a physical and spiritual retreat. Today the Secret Garden has been rehabilitated with plants and furniture. The ground is paved with irregular stone that gives it an informal character and the space is further elaborated with the potted plants and a large vine.
The remaining historic trees on the property offer the clearest evidence of two generations of garden development. Rows of pepper trees and the two majestic fig trees mark Susan Bixby’s influence, while the huge Italian stone pine that towers over the northeast corner of the house was planted by Florence Bixby. In 1928 it was little more than a sapling. The line of Canary Island date palms that Fred Bixby planted in 1911 along the east drive are now a significant marker in the landscape.
By the time ranching operations ceased shortly after Fred Bixby’s death in 1952, urban development in Long Beach intensified, with the surrounding land used for hospitals, naval bases, freeways, and a college. After Florence died in 1961, the Bixby heirs appealed to the state to reduce the Home Property Trust to 7.5 acres, to open the ranch house to the public, and to allow the family to retain control of the remaining open land in whatever manner was most practical. In 1968, the Bixby heirs formally donated Rancho Los Alamitos to the City of Long Beach to be administered as a public historic site. In February 1970, the house, barns, and surrounding gardens were opened to the public. As public funding declined, supporters formed the Rancho Los Alamitos Foundation to restore, operate, and develop the educational potential of the site under a public-private partnership with the City of Long Beach. The foundation began managing the Rancho in 1986, and continues to administer the site today.
References
Jurmain, Claudia; David Lavender, and Larry L. Meyer. Rancho Los Alamitos: Ever Changing, Always the Same. Heyday, Berkeley, CA: Heyday, 2011.
Olmsted Archives, Frederick Law Olmsted National Historic Site, Brookline, Massachusetts.
Padilla, Victoria. Southern California Gardens. Berkeley: University of California Press, 1961.
Rachman, Fred. “Rancho Los Alamitos,” Los Angeles County, California. HALS No. CA-90, Historic American Landscape Survey, 2011.
Streatfield, David. “Islands in Time - The Gardens at Rancho Los Alamitos.” The Rancho Los Alamitos. Accessed February 9, 2021. https://rancholosalamitos.org/.














