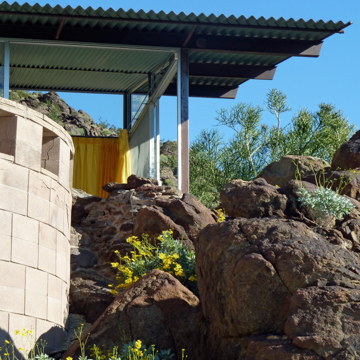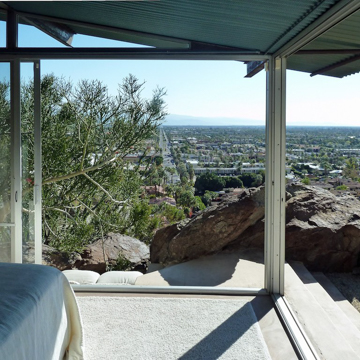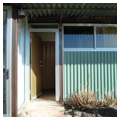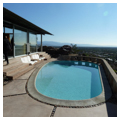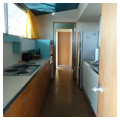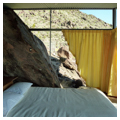Albert Frey was one of a select group of “Desert Modernists” working in the Palm Springs area in the postwar period. In her book Frey, Gloria Koenig notes that Frey’s work with Le Corbusier influenced his design choices, which went beyond the more well-known suburban tract housing models of the time. Frey grew up in Zurich, Switzerland, and studied architecture at the Institute of Technology at Winterthur, receiving his degree in 1924; by 1928 he was working in the office of Le Corbusier. During this time he assisted on the Centrosoyus Administration Building in the Soviet Union. He resigned from the firm in the summer of 1929 due to a lack of work and eventually made his way to New York in 1930, where he secured a job as an associate architect in A. Lawrence Kocher’s firm. By the mid-1930s he was overseeing the construction of the Kocher-Samson building, the project that would bring him to Palm Springs. There, he joined the firm of John Porter Clark in Palm Springs in 1939.
Situated 300 feet above the valley floor in the San Jacinto Mountains above Palm Springs, Frey House II is the second of two houses Frey built for himself in the California desert. Frey House I, built on the valley floor, has since been destroyed. Combining International Style principals with the lyricism of the desert landscape, Frey House II has an established place within the canon of California modernist architecture. It is an example of the regional vernacular style known as Desert Modernism because it integrates elements specific to its site in the Coachella Valley desert. These include considerations of seasonal sun exposure, extreme temperature, and native vegetation, like the cholla cactus and the California brittlebush. Completed in 1964, the original house had only 800 square feet of living space, although Frey later added a 300-square-foot addition. Following the tenets of postwar modernism, Frey used mass-produced materials and prefabricated elements to construct this small yet efficient residence.
Inspired by the principles established in Le Corbusier’s “Dom-ino House,” the structure consists of a poured-in-place concrete foundation and industrial scale H-columns as vertical supports. This simple slab-and-beam construction allows for non-load bearing walls and a flexible interior program. Minimal sections of corrugated steel sheeting are used on portions of the exterior that enclose the kitchen and bathroom. As a result, the exterior walls consist almost entirely of prefabricated floor-to-ceiling sliding glass doors, giving the house a strong physical and visual connection to the panoramic view outside. Yet the strategic placement of these glass facades also contributes to the energy efficiency of the structure.
This narrow, rectangular building is nestled into a precarious mountainside lot, protected by an earth berm on the northern side of the house. Its east-west orientation also allows the building to take advantage of passive solar heating and cooling through mitigation of the intense northern sunshine in the summer and southern sunshine in the winter. In acknowledgment of the mountainside location, Frey left a large boulder on the site and anchored the house around it. The interior layout radiates out from this large central boulder, each area gently separated by low built-in furniture units, including the bed, settees, dining room/drafting table, entertainment system (a record player and built-in radio), and storage. The combination of an open floor plan and built-in furniture gives the house an efficient yet flexible quality.
Frey’s ingenious handling of the built-in furniture of the kitchen and bathroom areas is also significant. In the narrow galley-style kitchen, he used lateral sliding cabinet doors on one full side, while, on the opposite side, traditional pull-out drawers allow for more storage. This alternating storage unit configuration eliminates the possibility of colliding cabinet doors and obstruction of the passageway and allowed Frey to use opaque corrugated fiberglass for a portion of the cabinetry, another affordable prefabricated material. The bathroom in Frey House II is characterized not only by its distinctive pale pink tile, but also by its built-in toilet. Other small elements carry this theme through, like a vertical pivot drawer that houses the trash unit just below the sink, and lateral accordion doors that enclose the linen closet and clothing storage area on the exterior wall opposite the sink, toilet, and shower.
Frey’s Desert Modernism is also evident in his distinctive use of color. The foundation and cement blocks that encase the carport and pool area are tinted a shade of muted pink to match the natural oxidization of the mountainside rock. Turquoise-colored metal cladding on the exterior walls, interior roof, and interior vinyl curtains provide visual connections to native cholla cactus on the site. Yellow curtains on the interior also reference the bright yellow seasonal California brittlebush flowers that come to full bloom during the Coachella Valley’s winter months.
Frey made other considerations for the location, including the stepped elevation of the house itself. As one ascends the stairs to the house, it becomes obvious that the pool is situated on top of the cantilevered wall that makes up the ceiling of the carport. This ingenious use of space expands the footprint of the house both visually and physically. Up a few stairs from the pool area and into the house is the main level, housing an open floor plan that includes the master bedroom, living room, and kitchen areas. On the third level one finds the dining/drafting table and the bathroom. The elevation change from one level to the next is subtle, roughly three steps each, but this allows Frey House II to integrate into the mountainside, stepping gradually with the natural elevation of the hillside.
Rounding out Frey House II’s position on the site, a retaining wall connects the house to the driveway below. Again Frey used prefabricated elements to create an aesthetic element on the site. Instead of adapting the shape of the blocks to curve around the east side of the wall, Frey pivots the blocks on their horizontal axis, creating texture and interest. As this portion of the retaining wall meets the interior carport wall, Frey interlocks the bricks creating another patterning effect. To construct the carport column, Frey used a full-block/half-block alternating pattern to create perforations that give a sense of weightlessness and transparency. He even used the openings created by this pattern to insert a porch light and a small mailbox.
Overall Frey House II represents an innovative adaptation of classical modernist principals, where Frey’s love of the desert comes through in every detail. Upon his death in 1998, the house was transferred via Frey’s bequest to the Palm Springs Art Museum. It is now one of two pieces of architecture in the museum’s permanent collection, including the former Santa Fe Federal Savings and Loan Building by E. Stewart Williams (1961), now known as the Palm Springs Art Museum, Architecture and Design Center.
References
Frey, Albert. In Search of a Living Architecture. New York: Architectural Book Publishing Company, 1939.
Golub, Jennifer. Albert Frey Houses 1 + 2. New York: Princeton Architectural Press, 1999.
Koenig, Gloria. Frey. Köln, Germany: Taschen, 2008.
Rosa, Joseph. Albert Frey, Architect. New York: Princeton Architectural Press, 1999.














