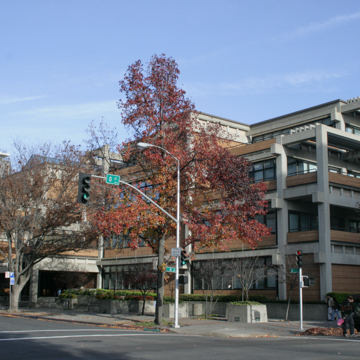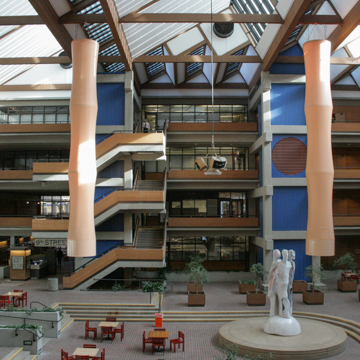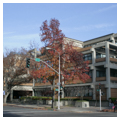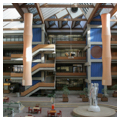Filling a block in midtown Sacramento, a district dominated by state government buildings, the Bateson Building is a pioneering low-energy office block for Californian state employees. It was designed by the Office of the State Architect, led by Sim Van der Ryn, as a showcase for ecological and sustainable architecture during the first administration of Governor Jerry Brown.
The significance of the Bateson Building is unlikely to be apparent to the casual observer. But for a community of ecological designers in California, the building was a showcase for ecological architecture broadly conceived—reducing energy consumption, encouraging social interaction, and trying to revive the midtown area of the State Capitol. In 2013, Architectural Review affirmed that it is likely “the first large-scale building to embody what we now call sustainable architecture.” Prompts for this foray into sustainability included the 1973 Energy Crisis, the increasing receptiveness of Californian politics to environmentalism, and the influence of the Appropriate Technology movement on staff in the governor’s office following Brown’s 1975 electoral victory.
The exterior of the building is articulated by its exposed concrete frame, surely inspired by Louis Kahn, played off against its voids and infill of painted wood, windows, and shading devices. But the highlight of the design is within: a huge 150 x 144–foot atrium, topped by enormous clerestories punctuated by north-facing sawtooth skylights. Purposive informality and low energy use distinguish the Bateson Building design from the earlier grand atriums of office buildings like Frank Lloyd Wright’s Larkin Building (1904–1906) in Buffalo, Kevin Roche’s Ford Foundation Building (1963–1967) in New York City, and Norman Foster’s Willis Faber and Dumas Headquarters (1970–1975) in Ipswich, England.
The atrium was not air conditioned, but was instead a cooling device attempting an eighty percent reduction of the norm in energy use for this type of building. Vertical louvers were installed to automatically close the south-facing clerestory surfaces during Sacramento’s notoriously hot summer days; banner screens bounced sunlight into the space during the winter. Large vertical canvas tubes, still in place, were equipped with fans to destratify and recirculate atrium air. Cool night air was drawn down large air shafts, and hot air was purged through skylight vents. The sun’s energy was to be stored in the building’s most remarkable and controversial feature, a rock bed beneath the atrium floor that would take advantage of the rock’s 660 tons of thermal mass to absorb and store heat energy during the day and release it on demand, moistened by evaporative spray air washers and pumped in or out by reversible fans.
The Bateson Building’s innovations set it up for more possible technical shortfalls than the average office building. The louvers no longer work automatically, so the building requires more lighting, heating, and cooling energy than expected, especially under the duress of improved environmental health standards since the 1970s. Much worse for the building’s original program, the state deactivated the rock-bed system following a class-action lawsuit filed in 1981 on behalf of state employees worried about the potential for mold infestation, though no infections could be attributed to the system’s design. The solar water-heating system was removed mainly because of roof load, and the atrium socks were disconnected on the basis that there was too little air stratification to merit their use. In effect, most of the building’s innovative technologies are moribund and remain as symbols. The building now runs off the same grid of steam and chilled-water services as other government buildings in the area, though the California’s Department of General Services reports that the Bateson Building remains among the state’s most energy efficient.
Often eerily empty, the atrium was intended as an exchange of social as well as climatic energy. The prominent main stairs offered an inviting alternative to the building’s elevators, while inward-facing office windows and circulation walkways encouraged workers to people watch; the large cool space was intended to draw foot traffic from nearby office buildings on the way to parking, bus stops, or the capitol. The interrelatedness of the individual with the community and with the environment represented by the atrium summarized the early career of Van der Ryn, a faculty member in architecture at the University of California, Berkeley during the countercultural political upheaval that culminated in Berkeley’s 1969 People’s Park experiment, with which Van der Ryn was closely associated. The Bateson Building was named after anthropologist and cyberneticist Gregory Bateson, a consultant to the governor who urged respect for the interconnection of entities.
The Bateson Building design combined a revival of Progressive Era beliefs in government as a force for change with countercultural visions of ecological community; it merged a Kahnian structural language with systems design. But the building’s prioritization of system over form, when the paradigm of the 1970s emerged as the rich formal and symbolic language of postmodernism and a wider social turn away from radical social experimentation and government initiative, seem to have condemned the building to relative obscurity. Indeed, Bateson Building co-architect Peter Calthorpe moved on to more market-oriented and traditionalist solutions to sustainability, notably the New Urbanism inspired in part by the Bateson Building’s own midtown environment of glorious Victorian houses and tree canopies. After four decades, however, the building seems prescient of renewed interests in the environment, in urban density, and in state governmental leadership.
References
Brown, Patricia Leigh. “It Happened Here First.” New York Times, November 17, 2005.
Davis, Sam. Designing for Energy Efficiency: A Study of Eight California State Office Buildings. Berkeley: Department of Architecture, University of California, Berkeley, 1981.
“Hanging Gardens Of Sacramento.” The Architectural Review, January 31, 2013.
Murphy, Jim. “State intentions: State Office Building, Sacramento, California.” Progressive Architecture62, no. 8 (August 1981): 76.
Sadler, Simon. “The Bateson Building, Sacramento, California, 1977–81, and the Design of a New Age State.” Journal of the Society of Architectural Historians75, no. 4 (December 2016): 469-489.
Woodbridge, Sally. “Governing Energy: California State Office Buildings.” Progressive Architecture65, no. 4 (April 1984): 86-91.

















