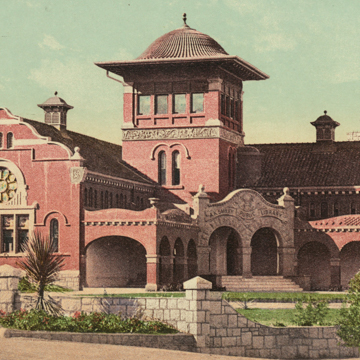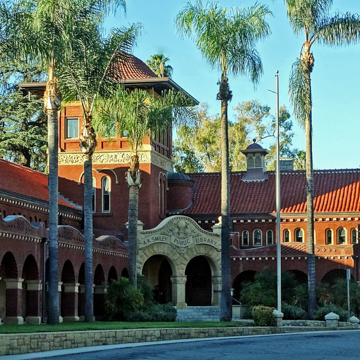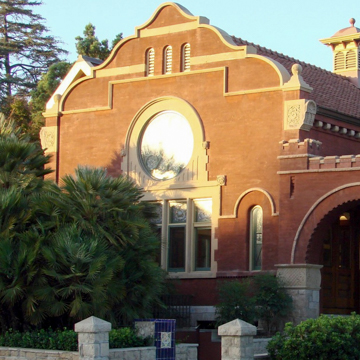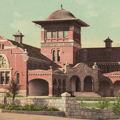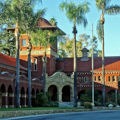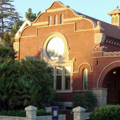One early example of the eclecticism of the Mission Revival style is the A. K. Smiley Public Library in Redlands, a municipality located 65 miles east of Los Angeles. Many notables, including philanthropist Andrew Carnegie, patronized the library at the turn of the twentieth century, and the building was credited with bringing notoriety to the small town (population 4,797 in 1900). Before construction even commenced, an 1897 article in the Los Angeles Times declared: “The structure will be a mammoth affair, and will be designed in the mission style of architecture. It will be thoroughly modern, lighted by electricity and heated by steam.”
Nestled in a fertile valley ringed by the foothills of the San Bernardino Mountains, Redlands began as an agricultural settlement known for its orange groves and fruit orchards as well as its alfalfa, grain, and flower production. The town’s leading citizens, though, had larger cultural aspirations; soon after the town incorporated in 1888, they organized reading rooms for public edification. These rooms were surpassed by the establishment of the Redlands Public Library in 1894, located in the YMCA building on the northwest corner of Cajon and Vine streets. Winter residents Albert and Alfred Smiley, Quaker twins who operated the Mohonk Mountain House in New Paltz, New York, led the effort to fund and build a permanent library, and bestowed the growing city with parks and public spaces.
In 1897, Albert purchased a 16-acre parcel in downtown Redlands, at the western terminus of Vine Street, situated between the civic and commercial core of Vine and Cajon streets to the east and residential development to the south and west. Albert hired the local contracting firm of Davis M. Donald to construct a new library on the northeast corner of the site, spending approximately $45,000 to do so. He also hired a local architect, T. R. Griffith, who had established a practice in Redlands in 1891, to design the building. Griffith had designed the Union Motor Depot (1891) and the First National Bank (1892) in San Bernardino (neither is extant), but the majority of his commissions were residential, and included the Stick Style Jacobs-Dike House (1895) on East Cypress Avenue in Redlands.
For the town’s new library, Griffith designed an L-shaped building in which the main entrance lies on the north elevation, in the crux of the ell. The entrance vestibule—replete with original oak floors, steel-lath and plaster interior walls, and a locally sourced, golden oak circulation desk—is marked on the exterior by a three-story tower topped with a hipped dome; the tower’s upper story was removed in 1936 and rebuilt in 1999. A landscaped front lawn transitions through an ashlar double archway to the front door. The building’s brick walls, which rest upon a stone and cement basement, are adorned with carved stone trim. A porte-cochere with crenellated battlements and a low-profile dome extends northeast of the north wing, which terminates in a scalloped parapet. The east elevation, which was expanded eastward in 1906, also terminates in a scalloped parapet and features a rose window that alludes to European Gothic architectural traditions. In the last quarter of the nineteenth century, as the Mission Revival style emerged, it was closely associated with other historicist styles, such as the Spanish Colonial Revival and Moorish Revival. What Griffith created is an amalgam of the Mission Revival (terra-cotta tile roofing and the arcades) and the Moorish Revival (the arcades’ sinuous parapets and low-profile domes).
The Smiley Free Public Library was inaugurated on April 29, 1898. By 1905, it contained 12,000 volumes, and there was call for expansion. The enlarged east wing is currently occupied by the Reference Wing. Configured as a large hall with a vaulted ceiling and clerestory windows, the reading room features large tables throughout. The hall is lined with shelves and bookcases and features a fireplace inglenook. In 1920, the Smileys’ younger brother Daniel financed a new south wing extending from the 1906 east addition. This is the Children’s Room, accessed off a narrow hallway leading from the Reference Wing. The rectangular volume features stained-glass windows depicting scenes from well-known children’s books. Another addition, south of the original core and parallel to the 1920 addition, was added in 1926. The Stack Wing, built west of the original core in 1930, thanks to the patronage of Eldridge M. Lyon, abuts the North Wing Computer Center, established in 2003. In 1990, the building was enlarged again during a $4.1 million renovation that included the creation of the Scott Conservatory, a glazed space to the south of the entrance vestibule that frames views of the courtyard garden. In 2002, the exterior was restored to its original red patina and the roof was re-clad.
References
Fallows, Deborah. “A Library Writes its Own Story: A California library becomes a living legend.” The Atlantic, August 17, 2015.
Horak, Katie E., Mary Ringhoff, Andrew Goodrich, and Evanne St. Charles (Architectural Resources Group). “City of Redlands: Citywide Historic Context Statement.” Prepared for the City of Redlands, California, by Architectural Resources Group, Pasadena, California, August 11, 2017.
Irshay, Phyllis, “A.K. Smiley Public Library,” San Bernardino County, California. National Register of Historic Places Registration Form, 1976. National Park Service, U.S. Department of the Interior, Washington, D.C.
“Mohonk to Redlands: the Smiley Connection.” ArcNews, Winter 2011/2012.
Russo, Stacey Shotsberger. The Library as Place in California. Jefferson, NC: McFarland and Company, Inc. Publishers, 2008.














