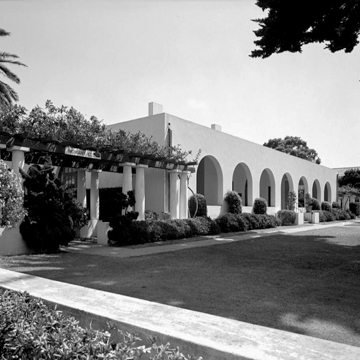La Jolla Woman’s Club embodies the progressive values of early-twentieth-century America, where architectural design and technological innovation were put to the service of a community of women who sought to reform American society. At the time of the building’s construction, American women neither had the right to vote nor legal custody of their own children. In response to this, women across the country organized local clubs, where members could further their own education and, through public lectures, that of the broader community.
Originally founded in 1894 as the Women’s Literacy Club of La Jolla, the group received its current name under the leadership of Ellen Browning Scripps, a prominent newspaperwoman and local philanthropist who became club president in 1901. Under Scripps’s leadership, the club began to assume a larger role in local and national politics; legislation on child welfare received the club members’ support, as well as conservation measures, and invited speakers included Helen Keller and suffragist Lucy Stone.
In 1913 Scripps commissioned San Diego architect Irving J. Gill to design a permanent clubhouse for the organization. Gill had established himself as one of the nation’s leading progressive architects. He moved to San Diego in the early 1890s from the Chicago office of Adler and Sullivan, where he worked, along with Frank Lloyd Wright, on the Transportation Building for the World’s Columbian Exposition. Once in California, Gill educated himself on the region’s architectural traditions, from the large-scale California missions (in 1900 Gill and his partner William Hebbard were hired to stabilize Mission San Diego de Alcalá) to the modest adobes of the California’s Mexican period of settlement. In addition, the contemporary Arts and Crafts and Mission Revival styles contributed to the formation of Gill’s unique architecture, which advocated the removal of all that was extraneous and, as Gill wrote in a 1916 article, favored a return to “the source of all architectural strength—the straight line, the arch, the cube and circle.”
The Woman’s Club is sited at a prominent intersection in La Jolla. The one-story structure, which is virtually square in plan, is lifted slightly from its site on a concrete podium. The side yards of the club are defined by vine-covered pergolas that are supported by pairs of columns; the resulting outdoor rooms are examples of what Gill referred to as “green rooms,” effectively extending the club’s recreational space outdoors. The core of the building is a double-height, wood-frame structure that accommodates the central assembly room equipped with a stage at one end. Pairs of accordion doors flanking the central space permit the area to be subdivided into separate lunch and clubrooms. A kitchen is located to the rear of the lunch room, and a meeting space and cloak room frame the vestibule. An arcade wraps around three sides of the building.
Gill built the arcade and perimeter walls using tilt-up concrete construction, a method patented by Robert H. Aiken. Each wall was formed on a horizontal “table” complete with window and door openings and then raised vertically into position. Gill’s interest in concrete construction was not limited to the La Jolla Woman’s Club, nor was tilt-up the only system he employed; on other projects he used concrete frames with hollow tile infill, as well as poured-in-place concrete. He was attracted to the material’s malleable properties, particularly its ability to take on color and to be imprinted with pattern, in addition to its ability to be easily cleaned.
The La Jolla Woman’s Club is the centerpiece of group of buildings designed by Gill. The complex (or precinct, as Robert Venturi and Denise Scott Brown would later name it) consists of the George Kautz House (1913, now a bed-and-breakfast inn), immediately south of the club; the Scripps Recreation Center (1914–1915, now La Jolla Recreation Center) to the southwest, also commissioned by Scripp; and, with its rear exposure to the Pacific Ocean, Scripps’s own residence (1915–1916; 1996 renovation, Venturi Scott Brown and Associates; now the La Jolla Museum of Contemporary Art). Through the use of a common architectural language, Gill created a focal point for a community expressive of its longstanding tradition of philanthropy and commitment to the arts.
The La Jolla Woman’s Club still occupies the building, which is also used for a variety of private events.
References
Gill, Irving J. “The Home of the Future: The New Architecture of the West: Small Homes for a Great Country.” The Craftsman30 (May 1916): 140-151, 200.
Gill, Irving J. “New Ideas about Concrete Floors.” Sunset Magazine35 (December 1915): 1164-1168.
Hatheway, Roger, and John Chase. “Irving Gill and the Aiken System.” In Concrete in California. Los Angeles: Carpenter/Contractors Cooperation Committee of Southern California, 1990.
Hines, Thomas S. Irving Gill and the Architecture of Reform. New York: The Monacelli Press, 2000.
Kamerling, Bruce. Irving J. Gill, Architect. San Diego: San Diego Historical Society, 1993.














