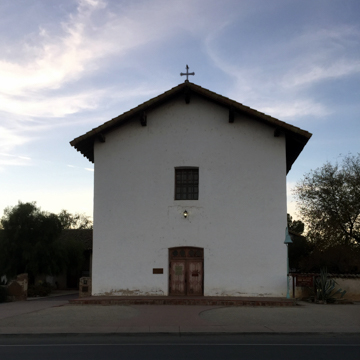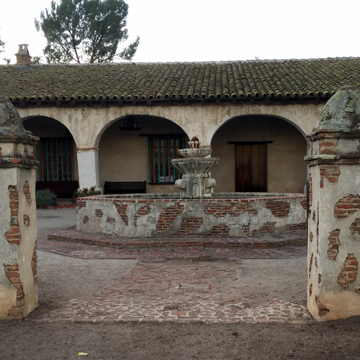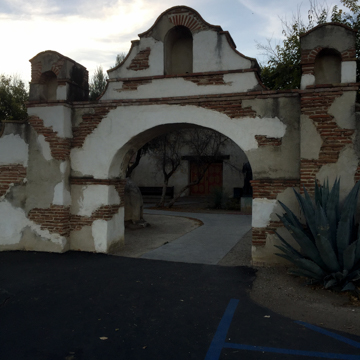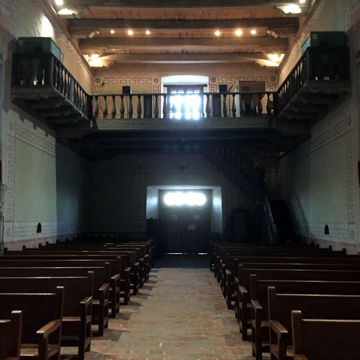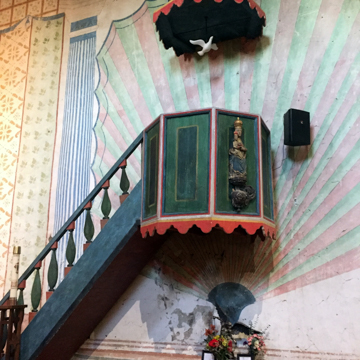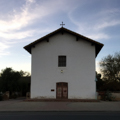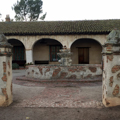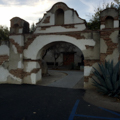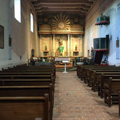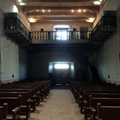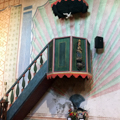On July 25, 1797, Father Fermín Lasuén established the sixteenth mission in Alta California along the Salinas River. Built 35 miles east of the coastline, it is one of the few missions sited so far inland, the intention being to spread the mission system, as a colonization tool, into the hinterland. Mission sites were selected according to three criteria: proximity to water, availability of arable land, and adjacency to Native populations. Indeed, the low mesa on which the Mission San Miguel Arcángel is located was close to the river, offered surrounding pasture lands as well as plentiful trees and limestone hills for construction materials, and a large population of Salinan Indians inhabited the area.
Compared to other mission configurations, Mission San Miguel Arcángel is unique in that its chapel and cloister are outward-facing, within steps of El Camino Real, the dusty road that linked the missions. The first mission layout positioned an adobe church (built in 1798 but destroyed by fire in 1806) in the northwest corner of the site, farther from the road and behind walls formed by a quadrangular arrangement of priests’ cells, refectory, and workshops. A devastating earthquake in 1812 ruined the original buildings, and those on the west side of the site were abandoned. Subsequently, between 1816 and 1818, the mission’s orientation changed: the interior chapel was replaced with a detached, adobe-walled church in the northeast corner of the quadrangle, facing the road. The east side of the quadrangle was rebuilt as the monk’s chambers, kitchen, dining room, pantries, and workshops. Although the wing is recessed from the church facade, the porteria lining the cloister wing also fronts the road. The south, west, and northwest corner of the mission court, to the rear of the complex, were enwalled by the old adobe ruins. The re-orientation of the site layout from introspective to outward-facing suggests a paradigm shift, or perhaps that fears of hostility from the local Native population, present at the mission’s founding in 1797, had been allayed by 1816.
The church at Mission San Miguel Arcángel is plain, with walls finished in cement plaster and a tiled gable roof, punctuated on the facade solely by an entrance with a wooden double door and a single window above. The stark simplicity of the exterior belies the polychromatic interior. The sanctuary features a decorative painting scheme that was executed by neophytes under the direction of Esteban Carlos Munras (1798–1850), a Barcelona-born muralist, and completed by 1821. It is the only California mission to have retained its original wall decorations, which include elaborate Byzantine-influenced designs, blue-pigmented fluted columns with Classical orders, fan patterns, and vegetal motifs. Scholars have surmised that the whitewashed, bare walls on the church’s exterior symbolized the barrenness of secularity or the daily world; spiritual wealth, symbolized by the richness of decoration, was to be found within the sanctuary.
Munras’s Neoclassical main altar reredos is the best preserved and the most intact of its kind in the California Mission system. This signature attribute is even more impressive when one considers that San Miguel, like other missions, was secularized and privatized after 1834. In fact, the entirety of the nineteenth-century church retains a high degree of integrity and, unlike its counterparts, has not been heavily altered or reconstructed. For this reason, the Historic American Building Survey extensively documented the site in 1934 and 1935. Mission San Miguel is also unique in that many features of its cultural landscape are still intact, including the cemetery to the north of the church and the interior courtyard to the west of the church and cloister, while remnants of the nearby neophyte village are still visible in the surrounding rural landscape.
The Catholic Church received the mission church and 34 acres in 1859 and transferred its aegis back to the Franciscan Order in 1928. The Franciscans restored the church roof that year, substituting a steel frame for the original lumber truss system and replacing the ceramic tiles. In 1938, the stairs to the choir loft were rebuilt and the loft’s floor was re-laid. All but the convent wing was restored between 1934 and 1959; the arcaded convento, extending 422 feet southward from the church, largely retains its original material although the southern portion was rebuilt in 1931–1932. A violent earthquake severely damaged the buildings in 2003, and the church was closed for stabilization and repairs until 2009.
Today, Mission San Miguel Arcángel serves as a parish church in the Diocese of Monterey and has been designated a National Historic Landmark.
References
Grimes, Teresa, “Mission San Miguel Arcángel,” San Luis Obispo County, California. National Register of Historic Places Registration Form, 2005. National Park Service, U.S. Department of the Interior, Washington, D.C.
Lake, Alison. Colonial Rosary: The Spanish and Indian Missions of California. Athens: Ohio University Press, 2014.
Lowman, Robert P. The Spanish Missions of California. Arroyo Grande, CA: Lowman Publishing Company, 2011.
McMillian, Elizabeth. California Colonial: The Spanish and Rancho Revival Styles. Atglen, PA: Schiffer Publishing Ltd., 2002.
Mendoza, Ruben G., and Jennifer Lucido. “Of Earth, Fire, and Faith: Architectural Practice in the Fernandino Missions of Alta California, 1769-1821.” Colonial Latin American Historical Review 2, no. 2 (Spring 2014): 191-237.
“Mission San Miguel Arcangel, Highway 101, San Miguel, San Luis Obispo County, CA.” Historic American Buildings Survey. Documentation compiled after 1933. Library of Congress, Prints and Photographs Division, Washington, DC (HABS CA-38-2).
Rolle, Andrew, and Arthur C. Verge. California: A History. Hoboken, NJ: Wiley, 2014.
Sagarena, Roberto Lint. “Building California’s Past: Mission Revival Architecture and Regional Identity.” Journal of Urban History 28, no. 4 (May 2002): 429-444.














