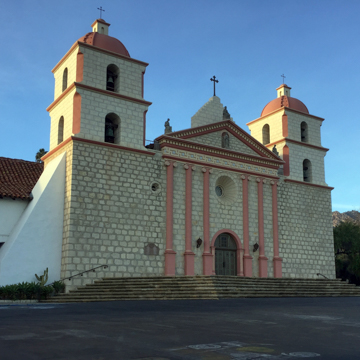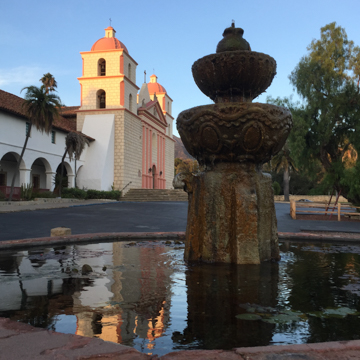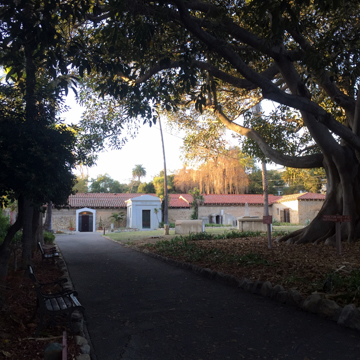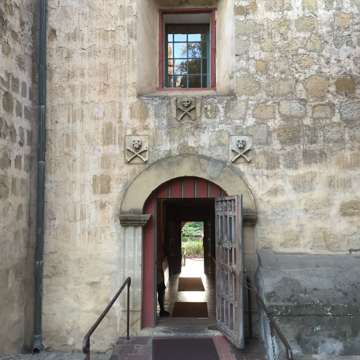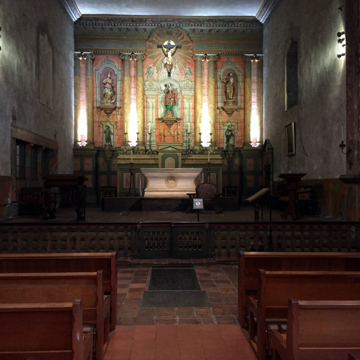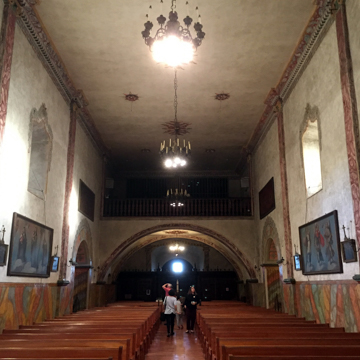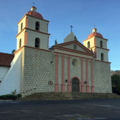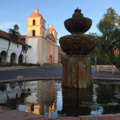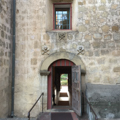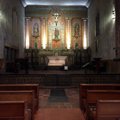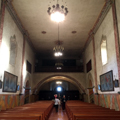Known as the Queen of the Missions, the Mission Santa Barbara Church bears an applied temple front masterfully executed by stonemason Jose Antonio Ramirez (1762–1827), one of the most productive builders in Alta California. Mission Santa Barbara was established on December 16, 1786 by Father Fermín Lasuén as the system’s tenth outpost, roughly equidistant from the most southern (San Diego) and northern (San Francisco) missions at the time. The first church, a log structure with a thatched roof and earthen floor, was completed the following year. A second church, with adobe walls capped by a tile roof, was finished in 1789; a third adobe church was completed in 1794. This sanctuary was destroyed by an earthquake in 1812, and the present church (the fourth manifestation) was built atop its site. Constructed by Ramirez between 1815 and 1820, the church originally had one bell tower, but its twin was added in 1831–1833.
Ramirez came to Monterey from Jalisco, Mexico, in 1792 as a master carpenter and apprenticed himself to the Ruiz family to learn masonry. Under Manuel Estevan Ruiz, Ramirez worked on the Carmel Mission and the Royal Presidio Chapel circa 1793–1796. In the first decades of the nineteenth century, he was contracted at the missions of San Juan Capistrano, San Fernando Rey, San Gabriel, La Purisima, and San Buenaventura, before undertaking the design of the church at San Luis Rey in 1811–1815. The use of a classical vocabulary at San Luis Rey and at Santa Barbara suggests that Ramirez was familiar with the Neoclassicism that had supplanted the Baroque by the nineteenth century; at that time, Neoclassicism had become the state-sponsored design idiom promoted by the Real Academia de Bellas Artes de San Fernando (founded in 1744 in Madrid) and disseminated through cultural centers in Nueva España.
The church’s symmetrical facade is unique among mission architecture in that it has twin campaniles. These three-story, stepped and domed volumes flank the temple-like central pavilion. Six engaged and elongated Ionic columns rest on tall, engaged bases and support an architrave and frieze adorned with a Greek meander pattern. The frieze is capped by a dentiled pediment that holds a niche and statue at its center and is topped with three statuary finials. Behind the pediment’s apex rises a stepped parapet topped with an iron cross. A flight of broad stone steps leads to the arched entrance (flanked by the whimsically tall columns), above which is a small oriel window set within a larger recessed circular surround. While the abutting convent and buttresses are smoothly stuccoed, the church is built out of a rough-hewn masonry with crude mortar joints that contrast the facade’s refined stone details.
Although Mission Santa Barbara (like its sister institutions) was disbanded by the Mexican government in 1834, the Franciscans remained on the site. In 1853, the Church established a Franciscan missionary college there, thus keeping the buildings in use and making Santa Barbara the epicenter of the Franciscan Order in California. Although the church never experienced a period of abandonment or decay, the vagaries of time coupled with natural disasters damaged the stalwart edifice. A 1925 earthquake toppled the east bell tower, and it was subsequently rebuilt with steel reinforcement over the next two years. Since the cement foundations had disintegrated over time, causing cracking in the towers and walls, the facade was demolished and reconstructed in 1950–1953. The walls, composed of an aggregate faced with stone, were designed to replicate the original appearance as closely as possible.
Despite its distinctive appearance among California’s mission churches, the classical temple front did not greatly influence the Mission Revival style that was liberally applied to late-nineteenth- and early-twentieth-century architecture in Santa Barbara, a city that thoroughly embraced the revivalist idiom. Rather, the plain, whitewashed stucco walls, portales, and red-clay tile roof of the cloister abutting the church was the impetus behind Santa Barbara’s urban aesthetic. The cloister’s portales presented a way of adorning or mediating regular forms that could be easily adapted for any modern program. Nevertheless, the mission remains the crown jewel of Santa Barbara, and was designated a National Historic Landmark in 1960. Today the mission church functions as a Franciscan parish within the Archdiocese of Los Angeles.
References
Heintzelman, Patricia, “Santa Barbara Mission,” Santa Barbara County, California. National Register of Historic Places Registration Form, 1975. National Park Service, U.S. Department of the Interior, Washington, D.C.
Kimbro, Edna E., Julia G. Costello, and Tewy Ball. The California Missions: History, Art, and Preservation. Los Angeles: Getty Publications, 2009.
Lake, Alison. Colonial Rosary: The Spanish and Indian Missions of California. Athens: Ohio University Press, 2014.
Lowman, Robert P. The Spanish Missions of California. Arroyo Grande, CA: Lowman Publishing Company, 2011.
McMillian, Elizabeth. California Colonial: The Spanish and Rancho Revival Styles. Atglen, PA: Schiffer Publishing Ltd., 2002.
Mendoza, Ruben G. and Jennifer Lucido. “Of Earth, Fire, and Faith: Architectural Practice in the Fernandino Missions of Alta California, 1769-1821.” Colonial Latin American Historical Review 2, no. 2 (Spring 2014): 191-237.
Niell, Paul. “Neoclassical Architecture in Spanish Colonial America: A Negotiated Modernity.” History Compass 12, no. 3 (March 2014): 252-262.
Rolle, Andrew and Arthur C. Verge. California: A History. Hoboken, NJ: Wiley, 2014.
Sagarena, Roberto Lint. “Building California’s Past: Mission Revival Architecture and Regional Identity.” Journal of Urban History 28, no. 4 (May 2002): 429-444.














