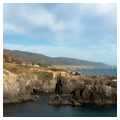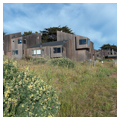A former sheep ranch developed as a vacation home resort, the Sea Ranch was planned on ecological principles intended to preserve the character of the coastal landscape and local vernacular architecture. Located 100 miles north of San Francisco, the site extends along ten miles of spectacular California coast, featuring cliffs and beaches along the sea’s edge, grassy meadows with Monterey cypress hedgerows above the shore, and redwood forest on the hills above the meadows. State Highway 1 traverses the site, linking the Sea Ranch to Gualala to the north and Bodega Bay to the south. Several miles south, Fort Ross, a reconstructed Russian settlement founded in 1812, consists of a compound of weathered wood-sided structures that provided important inspiration for Sea Ranch architecture.
In 1963, Oceanic Properties, a subsidiary of Hawaiian developer Caste and Cook, purchased the 4,000-acre Rancho del Mar from the Ohlson Brothers and began planning a new community under the guidance of Oceanic vice president Al Boeke, who had trained as an architect. Boeke hired well-known Bay Area landscape architect Lawrence Halprin to oversee the planning process and create a master plan for the Sea Ranch site. Halprin hired an interdisciplinary team of advisors, including geographer Richard Reynolds, who studied the velocity and direction of the winds, soil conditions, and historical uses of the site.
In addition to a master plan for the first 1,500 acres, Halprin produced a “Locational Score” that established principles for open space and the relation of buildings to landscape features. Halprin anticipated a series of condominium buildings in the coastal meadows, 5,200 single-family houses, a store and inn, two recreation centers, a village center on the north end of the site, an airport, and a golf course. He proposed keeping the grassland meadows free of buildings and placing house sites near the existing Monterey cypress hedgerows and behind the tree line in the forest. Halprin kept the meadows between the hedgerows open as commons, preserving the natural beauty of the land and its features, thereby linking, as he described, “buildings and nature into an organic whole.”
Boeke and Halprin commissioned three demonstration projects that would provide models for subsequent development: Condominium #1, a building of ten units by the emerging firm of Moore Lyndon Turnbull Whitaker (MLTW), and six cluster houses and a store by renowned Bay Area architect Joseph Esherick. Working separately, MLTW and Esherick produced a common design vocabulary that responded to Halprin’s environment studies and drew on local building and material traditions: shed roofs without overhangs to deflect the strong, prevailing winds; vertical redwood cladding or shingles; and large windows set flush with the exterior walls. Inspired by local weathered barns, Fort Ross’s elemental forms, and precedents by Alvar Aalto, Louis Kahn, and the Bay Area Regional style, MLTW and Esherick established a set of forms that was extrapolated into a design code for the development’s common buildings (swim clubs, stores, offices) and houses by other architects. According to Moore, they sought a “limited partnership—not a marriage —between the buildings and the land.” This characteristic set of forms and materials was widely imitated in other places and became known as the Sea Ranch Style, much to the chagrin of the architects who had aspired to create a singular response to this specific site.
The Hedgerow Houses melded into the rows of Monterey cypress trees, deferring to the landscape and leaving the meadows relatively open. The need to escape from the wind prompted Esherick to study roof angles that would deflect the winds over the house and provide calm areas on the leeward side. He drew on his repertoire of wood construction in the Bay Area tradition, as well as local examples of barns and farm buildings. Esherick used a similar language for the store, which was later incorporated into the Sea Ranch Inn and is now used as a post office.
MLTW’s Condominium #1, by contrast, stands on a promontory that had no trees when it was built; it echoes the sharp escarpments of the sea cliffs and harmonizes with them. The courtyard around which the units cluster gives shelter from the wind and provides community space for the complex. MLTW partner Donlyn Lyndon characterized the firm’s approach as guided by an image of “rugged buildings standing in the teeth of the wind to stake out a claim over bare landscape.” The interiors of the units are organized with aedicules (four-columned lofts) and built-in elements and include soaring ceilings, open kitchens, and mezzanine bedrooms on the lofts. The timber frame structural elements are exposed and the walls inside are clad in the same weathered wood as the exterior.
The first athletic club by MLTW, Moonraker Swim Club, consists of a central spine from which the locker rooms and auxiliary spaces subtend as separate volumes. Using the same weathered redwood boards and shed roofs as Condominium #1, MLTW nestled the Swim Club among earth berms that provide protection from the dominant northwest winds and integrate the structure into the site. The interior is characterized by vivid supergraphics by Barbara Stauffacher Solomon, Pop found objects (such as mailboxes used as lockers), and a dynamic spatial articulation of roof punctuated by skylights.
As a result of legal and legislative actions by environmental groups, a virtual moratorium on coastal development ensued between the late 1960s and the early 1980s, and the Sea Ranch ceased growing. In 1980, state legislation gave Oceanic relief from the Coastal Commission’s ban on building permits in return for five public access points with parking along the Sea Ranch coast and a reduction in the size of the development from 5,200 houses to 2,300. Oceanic hired a civil engineering firm to plan suburban-style lots on the remaining undeveloped land in the north part of the site, thereby creating two Sea Ranches: the southern section planned on ecological principles by Halprin and the conventionally planned northern tract. Currently, the Sea Ranch has approximately 1,800 single-family houses but lacks a commercial or civic center.
References
“Citation; MLTW, Condominium #1, Sea Ranch.” P/A 12th Annual Design Awards. Progressive Architecture 46 (January 1965): 162-163.
“Citation: MLTW, Sea Ranch Athletic Club, Sea Ranch, California.” P/A Thirteen Annual Design Awards Program. Progressive Architecture 47 (January 1966): 150-153.
Culvahouse, Timothy, and Lisa Findley. “Once Again by the Pacific: Returning to Sea Ranch.” Harvard Design Magazine, no. 15 (2001): 38–45.
“Ecological Architecture: Planning the Organic Environment.” Progressive Architecture 47 (May 1966): [120]-137.
Halprin, Lawrence. The Sea Ranch: Diary of an Idea. Berkeley, CA: Spacemaker Press, 2002.
John-Alder, Kathleen L. “A Field Guide to Form: Lawrence Halprin’s Ecological Engagement with the Sea Ranch.” Landscape Journal 31, no. 1–2 (2012): 53–75.
Lyndon, Donlyn, and Jim Alinder. The Sea Ranch. New York: Princeton Architectural Press, 2004.
Lyndon, Donlyn. “Sea Ranch: the Process of Design.” World Architecture, no. 2 (1965): [30] – 39.
Moore, Charles Willard, Gerald Allen, and Donlyn Lyndon. The Place of Houses. New York: Holt, Rinehart and Winston, 1974.
Sexton, Richard. Parallel Utopias: Sea Ranch, California and Seaside, Florida: The Quest for Community. San Francisco: Chronicle Books, 1995.




