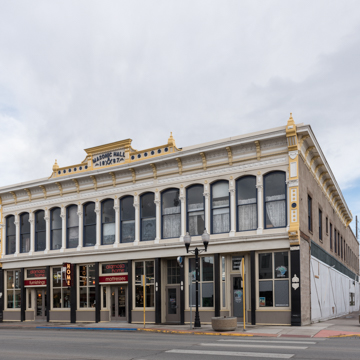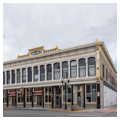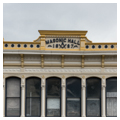Cast iron fronts such as this, as their New York City developer James Bogardus pointed out, could be raised higher than heavier masonry walls, and the slender cast iron columns made larger display windows possible. Inside, smaller columns also meant wider vistas for displaying merchandise. This two-story brick Italianate showplace houses the Masons above leased commercial space on the street level. Below a prominent bracketed and stepped cornice, fifteen engaged Corinthian columns are joined by shallow arches above tall, double-hung windows.
You are here
Masonic Temple
If SAH Archipedia has been useful to you, please consider supporting it.
SAH Archipedia tells the story of the United States through its buildings, landscapes, and cities. This freely available resource empowers the public with authoritative knowledge that deepens their understanding and appreciation of the built environment. But the Society of Architectural Historians, which created SAH Archipedia with University of Virginia Press, needs your support to maintain the high-caliber research, writing, photography, cartography, editing, design, and programming that make SAH Archipedia a trusted online resource available to all who value the history of place, heritage tourism, and learning.













