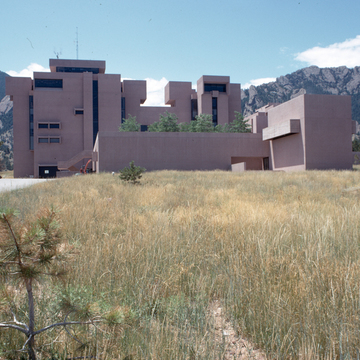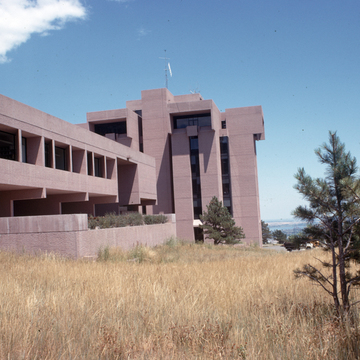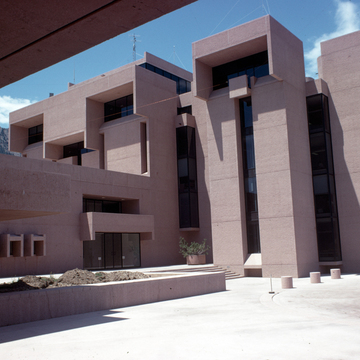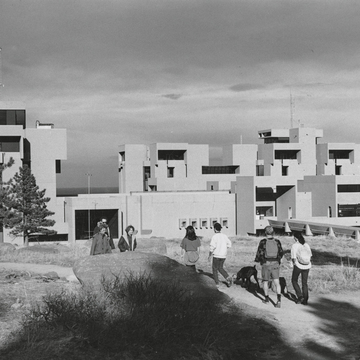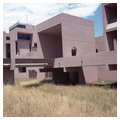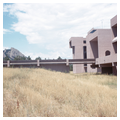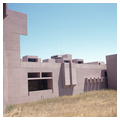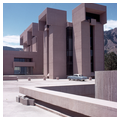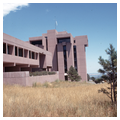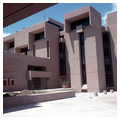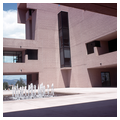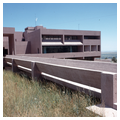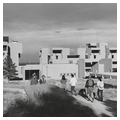I. M. Pei, the Canton-born master of Modernism educated at MIT and Harvard, designed one of Colorado's finest complexes, sited in a Boulder mountain park. Pei, who also designed major projects in downtown Denver, appreciated the spectacular natural setting on an otherwise undeveloped mesa with foothills beyond. “We found we had to return to elemental forms,” he said. Studies of cliff dwellings at Mesa Verde and pueblos such as Taos led Pei to a loosely neo–Pueblo Revival structure using colors, textures, and massing borrowed from the setting. A nearby quarry yielded a distinctive reddish aggregate that was mixed with concrete for the walls. When it was bush-hammered, the aggregate fractured so as to give a stony look like that of the surrounding soil and the giant, upended stone slabs known as the Flatirons.
Pei's design achieves simplicity of form despite a complex, seven-story arrangement of clusters of small offices linked to centralized laboratories and libraries. Exhibits include interactive displays, scale models, and simulations that allow visitors to play with the weather. Views from the spectacular site are exploited with terraces and openings at the corners of each tower cluster. The building is placed on the southeast end of the site to maximize its visibility, and the entrance, amid trees and large boulders, does not scar the topography. Visitors are welcome to tour the exhibits inside and the center's outdoor nature trails.















