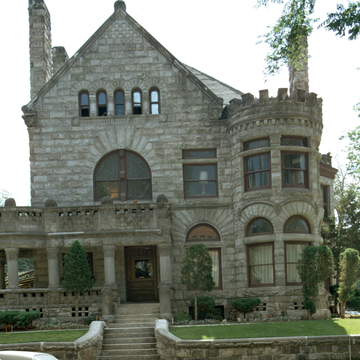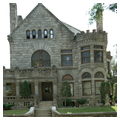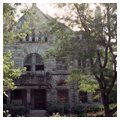One of the finest houses of Denver's leading nineteenth-century residential architect is this Richardsonian Romanesque design, with that style's typically heavy, asymmetrical massing. Three stories of rough gray rhyolite rise to gabled roofs with four prominent chimneys. The balustraded entry porch has stout stone posts with foliated capitals. A crenelated parapet on a corner tower is echoed by a two-story bay on the south with its crenelated parapet around a small balcony. The stained glass is extravagant, especially in the large peacock window on the north wall. The two-story carriage house has been connected to the dwelling by a later addition.
Walter Dunning's house illustrates William Lang's exuberance and penchant for





















