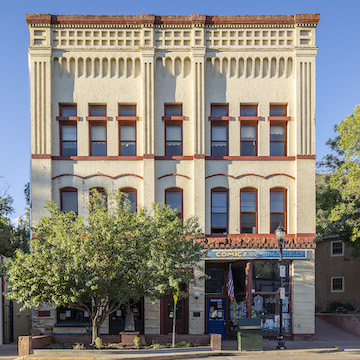A recessed entrance, two large Neo-Romanesque stone arches, and plate glass storefronts distinguish the street-level facade of this bank. Extensive Peach Blow sandstone trim, now mostly missing from the upper two stories, still adorns the first level. Above a dentiled cornice at first-floor height, pilasters flank three bays on the second and third levels, and stone banding adds tension at the third story. The massive detail of the ground level contrasts with the more austere upper floors. From here, Jerome B. Wheeler directed his Colorado investment empire. His bank was on the first floor, his business offices were on the second, and the third was originally Wheeler Music Hall, a space with fine acoustics and a 15-foot ceiling.
You are here
Jerome B. Wheeler Building
If SAH Archipedia has been useful to you, please consider supporting it.
SAH Archipedia tells the story of the United States through its buildings, landscapes, and cities. This freely available resource empowers the public with authoritative knowledge that deepens their understanding and appreciation of the built environment. But the Society of Architectural Historians, which created SAH Archipedia with University of Virginia Press, needs your support to maintain the high-caliber research, writing, photography, cartography, editing, design, and programming that make SAH Archipedia a trusted online resource available to all who value the history of place, heritage tourism, and learning.

