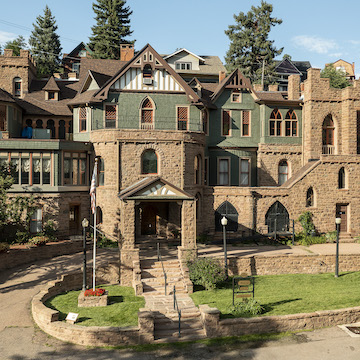You are here
Montcalm Castle
Castellated battlements, Flemish stepped gables, Queen Anne shingled dormers, ogee arches, Moorish doors and windows, Elizabethan half timbering, and other elements vaguely Byzantine, Chateau Style, Queen Anne, Romanesque, and Tudor haunt this 14,000-square-foot castle, which might be used to define the word eclectic. Father Jean-Baptiste Francolon, a French priest, helped design this four-story edifice on a steep hillside as his residence. He explained that no one style would do: “Romanesque style was too uniform, Ionic too classic for romantic Manitou, Gothic too pious for a residence, Moorish too pagan for a clergyman, and Colonial out of order for a mountain region.” Angus and Archibald Gillis and
Writing Credits
If SAH Archipedia has been useful to you, please consider supporting it.
SAH Archipedia tells the story of the United States through its buildings, landscapes, and cities. This freely available resource empowers the public with authoritative knowledge that deepens their understanding and appreciation of the built environment. But the Society of Architectural Historians, which created SAH Archipedia with University of Virginia Press, needs your support to maintain the high-caliber research, writing, photography, cartography, editing, design, and programming that make SAH Archipedia a trusted online resource available to all who value the history of place, heritage tourism, and learning.














