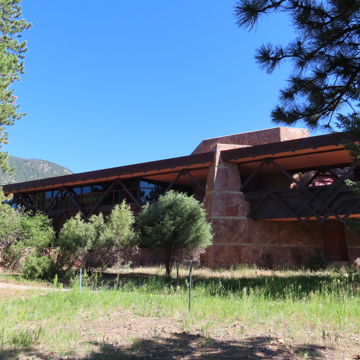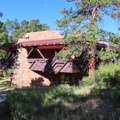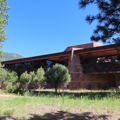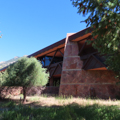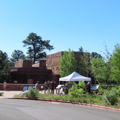The Wrightian tradition as perpetuated by the Taliesin School lives in this unobtrusive, low-slung, flat-roofed structure of moss rock which wraps a Corten steel truss system enveloping the upper floor. A stamped Corten steel fascia tops the building, and the same material is used for balcony railings. The V-shaped stone buttresses harmonize with triangular steel sections. Moss rock panels form the interior walls of the auditorium and lobby. The $575,000 building was designed for the north side of the road, but a powerful park superintendent moved it to the south side, so visitors enter at the rear and rarely see the original facade.
You are here
Headquarters and Visitors' Center
If SAH Archipedia has been useful to you, please consider supporting it.
SAH Archipedia tells the story of the United States through its buildings, landscapes, and cities. This freely available resource empowers the public with authoritative knowledge that deepens their understanding and appreciation of the built environment. But the Society of Architectural Historians, which created SAH Archipedia with University of Virginia Press, needs your support to maintain the high-caliber research, writing, photography, cartography, editing, design, and programming that make SAH Archipedia a trusted online resource available to all who value the history of place, heritage tourism, and learning.















