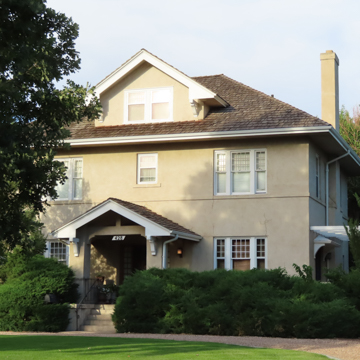James P. Curry, a rancher and president of the First National Bank of Fort Morgan, built this two-and-one-half-story clapboard Queen Anne Style house. An irregular plan is enhanced by elaborate wood trim, especially on the first- and second-story porches. Curry's humble origins as a sheepherder and cowboy are commemorated by the battered frame water tower and frame outhouse in the back yard near the two-story barn and attached carriage house. Local historian Lyn Deal has re-created the old front porch on what is now her house.
You are here
Curry House
If SAH Archipedia has been useful to you, please consider supporting it.
SAH Archipedia tells the story of the United States through its buildings, landscapes, and cities. This freely available resource empowers the public with authoritative knowledge that deepens their understanding and appreciation of the built environment. But the Society of Architectural Historians, which created SAH Archipedia with University of Virginia Press, needs your support to maintain the high-caliber research, writing, photography, cartography, editing, design, and programming that make SAH Archipedia a trusted online resource available to all who value the history of place, heritage tourism, and learning.














