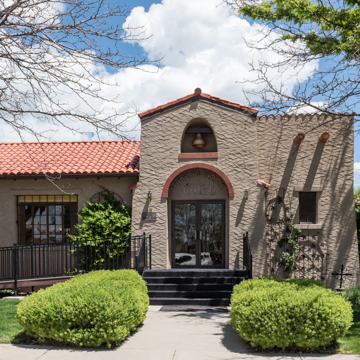Like many southwestern business buildings, this one blends Spanish Colonial Revival, Mission Revival, and Pueblo Revival styles, combining battered stucco walls and vigas with a bell niche, wrought iron trim, and a red tile roof. John Walter Ertel built this as a funeral parlor. It is well preserved on the exterior, although modified inside to keep up with advances in mortuary science.
You are here
Ertel Funeral Home
If SAH Archipedia has been useful to you, please consider supporting it.
SAH Archipedia tells the story of the United States through its buildings, landscapes, and cities. This freely available resource empowers the public with authoritative knowledge that deepens their understanding and appreciation of the built environment. But the Society of Architectural Historians, which created SAH Archipedia with University of Virginia Press, needs your support to maintain the high-caliber research, writing, photography, cartography, editing, design, and programming that make SAH Archipedia a trusted online resource available to all who value the history of place, heritage tourism, and learning.





