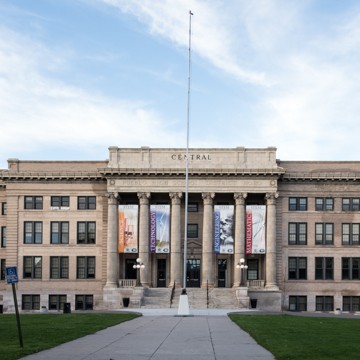Fluted Ionic columns grace the entry of this beige brick, stone-trimmed school building in the Beaux-Arts Neoclassical mode. North and south wings end in gracefully curved four-story bays crowned with balustrades. Robert Roeschlaub planned a never-built central dome to cap his classical Roman temple of learning. Some recent rear additions (Hurtig, Gardner and Froelich) complement the complex on its spacious site, as does the former 1926 junior high school (now the Keating Educational Center) across Orman Avenue, which architecturally echoes Roeschlaub's work.
You are here
Central High School
1906–1912, Robert S. Roeschlaub. Orman Ave. to Grant Ave. between Broadway and Michigan St. (NR)
If SAH Archipedia has been useful to you, please consider supporting it.
SAH Archipedia tells the story of the United States through its buildings, landscapes, and cities. This freely available resource empowers the public with authoritative knowledge that deepens their understanding and appreciation of the built environment. But the Society of Architectural Historians, which created SAH Archipedia with University of Virginia Press, needs your support to maintain the high-caliber research, writing, photography, cartography, editing, design, and programming that make SAH Archipedia a trusted online resource available to all who value the history of place, heritage tourism, and learning.










