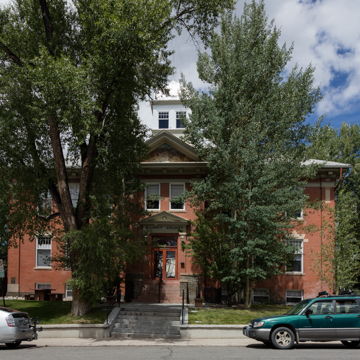An observation tower and a four-sided dome top the county courthouse, whose north and south entry pediments feature painted mining and railroad scenes in bas-relief on pressed zinc. Pedimented entry bays, balanced fenestration, and gray sandstone and gray brick trim lend the red brick building the Neoclassical dignity characteristic of Huddart's courthouses. Such details as the miniature concrete pilasters set into the brick just below the architrave were spotlighted in a 1987 renovation by Baker + Hogan Associates, which preserved the large, octagonal main-floor hall, the golden oak stairwell and wood-work, the high, pressed metal ceiling, chandeliers, and other furnishings of the upstairs courtroom.
You are here
Summit County Courthouse
If SAH Archipedia has been useful to you, please consider supporting it.
SAH Archipedia tells the story of the United States through its buildings, landscapes, and cities. This freely available resource empowers the public with authoritative knowledge that deepens their understanding and appreciation of the built environment. But the Society of Architectural Historians, which created SAH Archipedia with University of Virginia Press, needs your support to maintain the high-caliber research, writing, photography, cartography, editing, design, and programming that make SAH Archipedia a trusted online resource available to all who value the history of place, heritage tourism, and learning.














