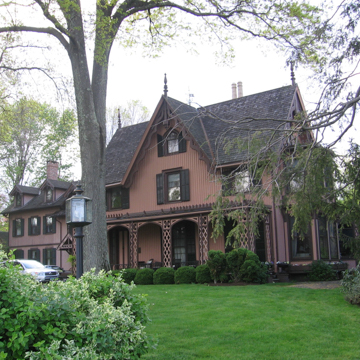You are here
Jonathan Sturges House
Despite its great popularity as an architectural style between the 1840s and 1860s, few examples of the Gothic Revival house have survived in the United States. One of the earliest and most important is the Jonathan Sturges House in Fairfield. The gentlemanly ideal of a Gothic-style country house was promoted by A.J. Davis in his work Rural Residences (1837) and by A.J. Downing in Cottage Residences (1842); the latter argued that the picturesque American landscape made the Gothic Revival particularly appropriate for American houses. Designed by Joseph C. Wells for Fairfield native and wealthy New York City merchant, Jonathan Sturges, the Cottage (1840) is highly significant as a superb and early architect-designed Gothic Revival wooden house in the United States.
Joseph Collins Wells (1814–1860) was born in England, and came to New York City about 1839, where he became a founding member of the American Institute of Architects. Little known today, likely because of his short working life, he is credited with changing the trajectory of American architecture during the 1840s and 1850s, creating early Gothic and Italianate houses, revolutionary commercial buildings that helped introduce the Ruskinian Gothic style to the United States, as well as churches in the Gothic and Romanesque styles. He designed not only the Sturges House, but is credited with associated outbuildings all set in a carefully planned landscape.
Set back from the road, and fronted by a small green, the Sturges House was Wells’s first documented commission. It is among the first architect-designed examples of a wooden Gothic Revival cottage in the United States. The architect’s plan and elevation shows an asymmetrical composition: a two-and-one-half-story, board-and-batten house with a stepped back two-story ell. Unusually for a wood-framed structure of the period, the frame is braced by brick infill, and there is a layer of sand between the first-floor joists and the subflooring, likely intended as fireproofing. The interior plan is simple, as befits a summer house in the country: the first floor comprises a hall and drawing room to the front; a dining room and library in the rear; and a kitchen, store room, and other supporting spaces in the service wing to the west. There are large, trellised verandas running along the length of the front and rear facades, which connect the interior spaces of the house with the landscape. The upper story comprised sleeping chambers and an indoor water closet within a bathroom, highly unusual for this period and technologically innovative. Later additions enlarged the original kitchen wing (1846), added an extra block and wing at the rear (1883 and 1895, respectively), and included an octagonal, pyramidal-roofed “book tower” (1888) with five arched windows and a fireplace. All of the additions complement the Gothic style of the original house. The plan of the original block survives largely intact, as does much of the interior Gothic detailing, including carved doors, architrave trim with quatrefoil panels, a coved ceiling with plaster ornament in the library, and wooden ceiling cornices.
The setting for the Cottage has changed dramatically. Originally the property encompassed eight acres of landscaped grounds that included a greenhouse, stable, and other outbuildings. Sturges hired an English gardener named Atkinson to design the gardens, which took three years to complete, and for whom Wells designed a small Gothic cottage. Descendants of Sturges continue to own the house.
References
“Joseph C. Wells.” Obituary. The Crayon VII (September 1860): 270.
Ohno, Kate Mearns, and Carolyn Pitts, “Jonathan Sturges House,” Fairfield County, Connecticut. National Historic Landmark Nomination, 1993. National Park Service, U.S. Department of the Interior, Washington, D.C.
Wilson, Richard Guy. “A Rediscovered Early American ‘Modern’: Joseph Collins Wells.” Unpublished essay, February 2016.
Writing Credits
If SAH Archipedia has been useful to you, please consider supporting it.
SAH Archipedia tells the story of the United States through its buildings, landscapes, and cities. This freely available resource empowers the public with authoritative knowledge that deepens their understanding and appreciation of the built environment. But the Society of Architectural Historians, which created SAH Archipedia with University of Virginia Press, needs your support to maintain the high-caliber research, writing, photography, cartography, editing, design, and programming that make SAH Archipedia a trusted online resource available to all who value the history of place, heritage tourism, and learning.




















