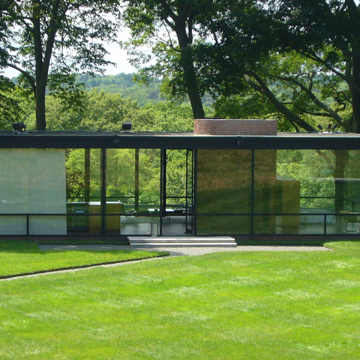Philip Johnson’s Glass House is an icon of American modernism. Inspired by Mies van der Rohe’s Farnsworth House, the New Canaan residence has a glass exterior and lacks interior walls, a significant departure from traditional house design. Johnson’s work as an architect and critic popularized International Style modernism in the United States, and his Glass House is recognized as one of the masterworks of modern American architecture.
Tucked out of sight in then rural Fairfield County, Johnson and his partner, curator David Whitney, purchased a five-acre parcel of land in 1945. By 1949, Johnson had built the Glass House on a promontory with views of the surrounding forest. Measuring 56 feet long, 32 feet wide, and 10.5 feet high, the open floor plan has no enclosed spaces except for a large brick cylinder to the right of the entrance, which extends slightly through the flat roof. This cylinder houses the bathroom on one side and a fireplace on the other. The Glass House harmonizes with the surrounding landscape, which the architect described as his “wallpaper.” Johnson’s desk in front of the bed overlooks the east side of the property. The lawn behind the building, which features Harry Bertoia chairs, yields expansive views over an artificial pond and pavilion, which Johnson added in 1962.
The furniture and artwork form a significant part of the design. Mies’s Barcelona furniture is placed in front of Nicolas Poussin’s The Burial of Phocion (1648–1649). In between the dining area and open kitchen stands Elie Nadelman’s sculpture Two Circus Women (1930). A closet behind the Poussin separates the living space from the sleeping area.
The Glass House has a counterpart across the lawn in the smaller, symmetrical brick guest house, which was also completed in 1949. The structures are connected by a pathway that juxtaposes the transparent Glass House with the Brick House’s windowless western facade. The Brick House’s only windows, three large round openings inspired by Brunelleschi’s fifteenth-century Duomo in Florence, are located on the east side facing Ponus Road. The interior, remodeled in the early 1950s, consists of a library, bathroom, and guest bedroom with a handkerchief ceiling reminiscent of Sir John Soane’s breakfast room in London. The walls are covered with Fortuny cotton fabric, and Ibram Lassaw’s Clouds of Magellan (1953) hangs above the bed. The circular pool and the rectangular sun deck to the north were completed in 1955. As Dorothy Dunn, the former Director of Visitor Experience and Fellowships at the Glass House, observes, the Glass House, the Brick House, and the pool are a “Platonic lesson, where truth and beauty are expressed through pure geometric form.”
Over the years, Johnson expanded his Glass House estate from the initial five acres. He added several buildings and follies, including the Pavilion (1962) on the pond, used for picnics; the Painting Gallery (1965), with an entrance reminiscent of the Treasury of Atreus; the Sculpture Gallery (1970); Entrance Gate (1977); Library/Study (1980); Ghost House (1984); Lincoln Kirstein Tower (1985); and Da Monsta (1995), a building intended as a visitor center. In addition to his own designs, which varied in architectural styles, Johnson purchased Popestead, a former barn converted into a residence. Whitney later on added two more antique buildings down the road: Calluna Farms and Grainger.
Johnson emphasized what he called “procession.” Different vistas, follies, buildings, and artworks, such as the large concrete sculpture by Donald Judd towards the end of the driveway, are slowly revealed while walking through the property. What started with the Glass House has become an entire park with several noteworthy buildings that are all part of Johnson’s vision for his New Canaan estate. In 1975, Johnson received the Twenty-five Year Award of the American Institute of Architects for his Glass House. In 1986, Johnson donated the 49-acre property to the National Trust for Historic Preservation, which offers guided tours of the house.
References
Blake, Peter. Philip Johnson. Berlin: Birkhäuser Verlag, 1996.
Cassidy-Geiger, Maureen. The Philip Johnson Glass House: An Architect in the Garden. New York: Skira Rizzoli Publications, Inc., 2016.
Earls, William D. The Harvard Five in New Canaan: Midcentury Modern Houses by Marcel Breuer, Landis Gores, John Johansen, Philip Johnson, Eliot Noyes & others. New York: W. W. Norton and Company, Inc., 2006.
Goldberger, Paul, and Philip Johnson. The Glass House. New York: Skira Rizzoli Publications, Inc., 2011.
Jacobus, John M., Jr. Philip Johnson. New York: George Braziller, 1962.
Kipnis, Jeffrey. Architectural Monographs No. 44: Philip Johnson, Recent Work. London: Academy Group, Ltd., 1996.
Lewis, Hilary, and John O’Connor. Philip Johnson: The Architect in his Own Words. New York: Rizzoli International Publications, Inc., 1994.
Maclear, Christy, Dorothy Dunn, and the National Trust for Historic Preservation. The Glass House. New York: Assouline Publishing, 2008.
Noble, Charles. Philip Johnson. With 62 photographs by Yukio Futagawa. New York: Simon and Schuster, 1972.
Schulze, Franz. Philip Johnson: Life and Work. New York: Alfred A. Knopf, Inc., 1994.




















