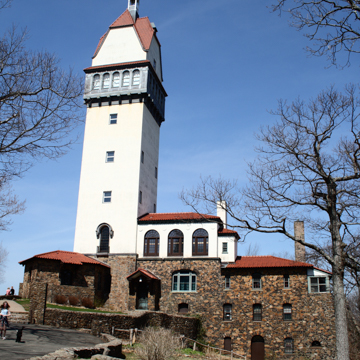Situated on 557 acres in Talcott Mountain State Park in Simsbury, the Heublein Tower offers panoramic views of the Connecticut landscape on a site that has been devoted to leisure activity since the early nineteenth century. The tower is the fifth of a series of privately constructed towers built on Talcott Mountain and is the one that has stood the longest.
Daniel Wadsworth, founder of Hartford’s Wadsworth Atheneum, erected the first tower on Talcott Mountain in 1820, and welcomed the visiting public to experience the views from the fifty-foot structure. In 1840, after a storm destroyed this tower, Wadsworth commissioned Nathaniel Woodhouse to replace it with a newer and taller tower (sixty-five feet in height) that was built of wood and iron at a cost of $2,300. Twenty-four years later, on July 19, 1864, the second tower was also destroyed, this time by fire.
A subsequent owner of the land, Matthew H. Barlett, decided to capitalize on the site as public attraction by building a new tower and charging fifty cents admission. This sixty-foot tower was built in 1867 on higher ground, approximately a quarter mile north of the site of the Wadsworth towers. Picnic grounds, dance floors, and an observation room gave guests panoramic vistas. Eventually, the property transferred to Robert Hoe, who closed the tower to the public. Barlett, upset by Hoe’s decision, built another tower on Talcott Mountain five miles north of the original site in 1889 and opened it to the public. That seventy-foot-tall tower burned down on May 24, 1936.
According to family history, Gilbert F. Heublein, a German-born hotelier, restaurateur, and entrepreneur from Hartford, promised his fiancé that one day he would build a castle for their family on Talcott Mountain. In 1911, Heublein purchased 350 acres on the mountain and erected his own tower on the land’s highest point. Built as a summer retreat, the tower was designed by architects Hilliard Smith and Roy D. Bassette and built by T. R. Fox and Son in 1914. The 165-foot-tall building is more than double the height of any of the previous towers on Talcott Mountain. Reflecting Heublein’s family heritage, the architectural inspiration for the tower came from German castle and tower design.
Heublein made it clear to his designers that the tower must be structurally sound and able to withstand the elements. The structure is composed of a steel frame of twelve-inch girders anchored ten feet in bedrock. Additionally, the four corner columns were constructed using reinforced concrete, one of the most structurally stable building technologies available at the time. Steel cross beams support each floor. With this structure, the tower is able to withstand one hundred mile per hour winds.
The building consists of two main components: a large asymmetrical fieldstone base and the six-story white stucco tower. Both the base and the first floor of the tower served as the Heublein family residence and servants’ quarters; the middle four levels of the tower served as guest rooms. The tower’s sixth floor, which projects away from the main structure with a bracketed overhang, was used as an entertaining space. This bronze-faced section features five arched windows on each side, offering panoramic views of central Connecticut. This projection and the roof above are covered with red Spanish tiles. A small cupola with a matching tile roof was built atop the complex form of the gabled roof.
In 1943, Gilbert Heublein’s grandson sold the tower to The Hartford Times. For many years, the newspaper used it as a reception space for dignitaries and guests of the publisher. In 1962, the newspaper sold the tower to a group of developers who planned to convert it into a restaurant and build a subdivision on the mountain’s ridge. This plan faced strong public opposition and funds were raised to purchase the tower and the land. In 1966, enough funding was secured and the tower and land were converted to a state park. In order to make the tower publicly accessible, the Parks and Recreational Unit of the Department of Environmental Protection began renovations. The work involved removing the original windows of the tower shaft and replacing them with the current configuration. Also at this time, the original Spanish roof tiles were replaced with asphalt and the chimney was removed. In 1968, the State’s Park and Recreation Unit, with Buck and Buck Engineers consulting, reinforced the tower’s structural system. Most of the interior spaces were reconfigured in 1968–1970 when the original stair and passenger elevator (said to be the first residential elevator in Connecticut) were replaced with a double fire stair.
In 1984, the non-profit organization Friends of the Heublein Tower was established to support ongoing preservation. Since then, and with additional state funding, numerous restoration projects have been undertaken. Most notably, a replica of the original cupola, which was likely removed in the 1940s, was reinstalled using the original blueprints and the asphalt tile roof was returned to its original form. Today the Heublein Tower is open to the public seasonally on weekends. As when it was completed in 1914, visitors reach the tower via a one-and-a-quarter-mile hiking trail.
References
Gilchrist, Alison, “Heublein Tower,” Hartford County, Connecticut. National Register of Historic Places Inventory–Nomination Form, 1983. National Park Service, U.S. Department of the Interior, Washington, D.C.
Greene, James. “Heublein Towers offers stunning view.” Norwich Bulletin, October 12, 2006.
Gorman, Kathleen, and Courant Columnist. “Heublein Tower is the Site’s Fifth.” Hartford Courant,October 8, 1995.
“Hike to the Heublein Tower.” States News Service, October 17, 2012.
Johnson, Paul H. “Heublein Tower Repairs to Begin this Summer.” Hartford Courant,May 14, 1997.
Johnson, Paul H. “New Cupola Tops Off Tower Renovation.” Hartford Courant,December 22, 1998.
Johnson, Paul H. “State Money Sought to Fix Heublein Tower.” Hartford Courant,February 19, 1997.
Moreau, Carolyn. “Group Tackles Restoration of Heublein Tower.” Hartford Courant,July 5, 2000.
“Tower of Romance, Tower of History .” The New York Times, January 31, 1999.














