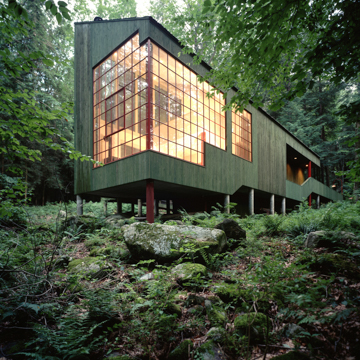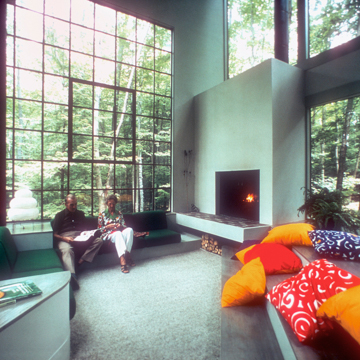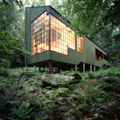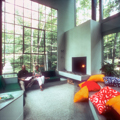Forest House
In the rural northwest corner of Connecticut, Peter Bohlin designed a forest retreat for his parents, Eric and Ann Bohlin. Forest House is evidence of Peter Bohlin’s concern for sustainability and the environment. The structure is sited between dark evergreens and bright deciduous woodland, and rests lightly on slender concrete piers above a boulder-strewn landscape. Green-stained vertical cedar siding complements the surrounding trees, and the house is covered with a corrugated aluminum roof. The long and linear structure is only 16 feet in width, and offers a total of 1,880 square feet. Since it rests lightly on the landscape, should it be removed, the site would remain largely undisturbed.
Like his other work, Forest House exemplifies Bohlin’s interest in the processional approach to the house. Here, a dirt path leads to a wood bridge and down a few steps to a covered breezeway that leads to the front door. From the vestibule the house splits into two wings—one wing opens onto a two-story living room, while the other houses a study and guest bedroom on the ground level and a master bedroom and kitchen upstairs. The surrounding green forest is seen through the large, red-framed industrial glazing.
This is the second house Bohlin designed for his parents. The first, a modernist structure on a hilly wooded site in Bear Creek, Pennsylvania, was completed with his partner, Richard Powell, in 1966, not long after Bohlin completed his architecture degree at Cranbrook Academy of Art.
References
Dunlop, Beth. A House for My Mother: Architects Build for their Families. Princeton, NJ: Princeton Architectural Press, 1999.
Ojeda, Oscar Riera. Bohlin Cywinski Jackson: 12 Houses. New York: Rizzoli, 2005.
Writing Credits
If SAH Archipedia has been useful to you, please consider supporting it.
SAH Archipedia tells the story of the United States through its buildings, landscapes, and cities. This freely available resource empowers the public with authoritative knowledge that deepens their understanding and appreciation of the built environment. But the Society of Architectural Historians, which created SAH Archipedia with University of Virginia Press, needs your support to maintain the high-caliber research, writing, photography, cartography, editing, design, and programming that make SAH Archipedia a trusted online resource available to all who value the history of place, heritage tourism, and learning.























