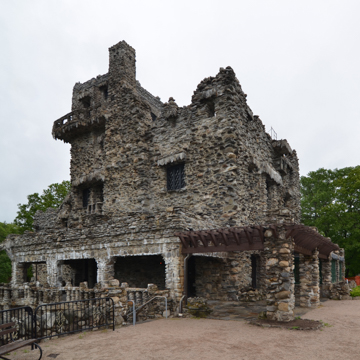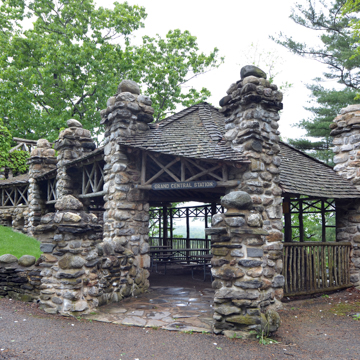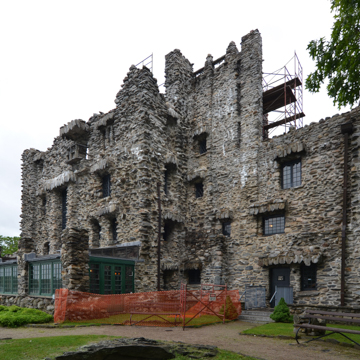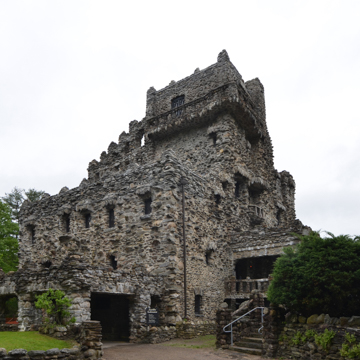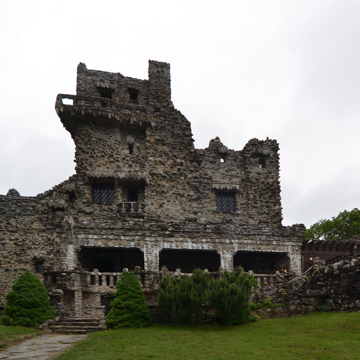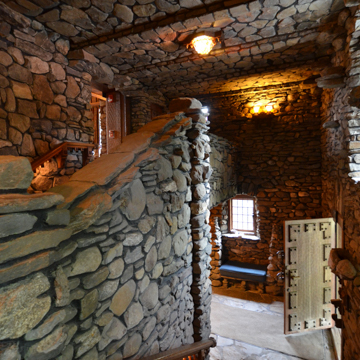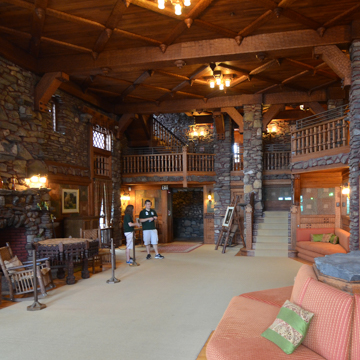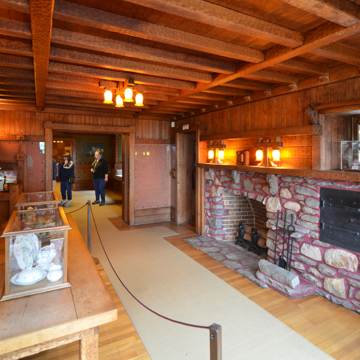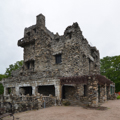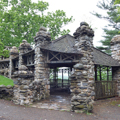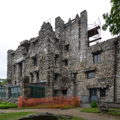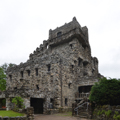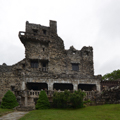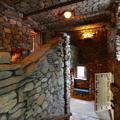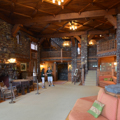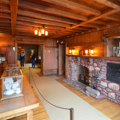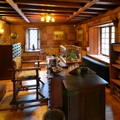You are here
Gillette Castle
Overlooking the Connecticut River in East Haddam, Gillette Castle stands as a monument to the eccentricities of its designer and owner, William Hooker Gillette (1853–1937). Known as the “Seventh Sister,” after a series of nearby hills called the Seven Sisters, the house is located 200 feet above the river on a 184-acre site that Gillette identified while traveling on his houseboat. The fieldstone-clad structure rises above the tree line of the hills running along the eastern shore of the river, making an especially striking contrast from the level of the river below. This siting is notable as the house sits just above the dock for the Chester-Hadlyme Ferry, which has been in operation since 1769. An important river crossing for many years, today it is a recreational and tourist attraction.
William Gillette was a native of Hartford, Connecticut. After attending numerous universities in New England and New York, he devoted himself to a career as a playwright, novelist, and actor. He is most known for his role as Sherlock Holmes, which brought him great wealth and fame. After many years living on his houseboat, and following his retirement from acting, Gillette decided to build a home for himself. Partially inspired by the ruins of the medieval castles along Germany’s Rhine River, his design also displays characteristics of the Arts and Crafts Movement combined with his own personal theatricality. While he had no formal training as an architect, he was known as a tinkerer with a mechanical aptitude, which can be seen in many elements of the interior.
The house was built between 1914 and 1918 by a crew of fifteen to thirty masons and five carpenters. The twenty-four room, five bathroom mansion cost over $1 million to construct and furnish. While its crenelated fieldstone facades and tower-like shape harken back to another era, the house was constructed with both a steel frame and reinforced concrete. It is also notable for its use of local materials, including granite fieldstones collected from neighboring farms as well as handcrafted woodwork. The rough stone walls of the exterior continue in many interior rooms, although on the inside Gillette employed a distinctive red mortar. The massive six-foot stone hearth in the living room provides a strong connection between the interior and exterior, as do the stone-clad structural piers.
The interior of the house is organized around a central living space. This double-height hall with nineteen-foot ceilings, which features a grand staircase and a balcony on two sides, was designed as a dramatic stage for entertaining guests. Gillette even installed mirrors on the balcony that allowed him to view his guests below. Combined with low balcony railings, the architecture enabled him to choreograph grand entrances designed to impress. The staircase in the hall leads to a balcony that provides access to Gillette’s bedroom and a series of guest rooms. The small and narrow bedrooms have a cabin-like feel and have been described as being inspired by Gillette’s time living on the water—even the dressers are reminiscent of trunks.
Gillette did not use a specific historical style for the interiors and as such, the house is both a castle and a cabin, a grand estate mansion and a do-it-yourself dwelling. Gillette employed local craftsman to carve his elaborate designs for the woodwork and built-in furnishings, all of which are hand-hewn of southern white oak. The heavy woodcarvings and oversized joinery along with the Javanese raffia wall coverings lends an exotic character to the interior. Notable features of Gillette’s design include forty-seven unique hand-carved doors, each with a different latching mechanism; a dining room table that slides on a track; and a bar with a built-in cover and trick wooden lock that only Gillette knew how to operate. The living room opens to a conservatory with a rock garden and small fountain pool. The stone pavement in this area extends outside to the exterior patio, offering views and access to the river below.
Gillette occupied the home until his death in 1937. The house was then put up for sale, but no buyer could be found. It was then put up for auction in 1938 and received a high bid of $35,000, which was rejected by the executors of Gillette’s will. In 1943, the house was sold to the state of Connecticut for $5,000 and has been administered as a historic house museum and state park ever since.
Gillette also designed the landscape around the house to accommodate a narrow-gauge railroad that ran a three-mile course, including two engines and his own “Grand Central Station.” As soon as the property was acquired by the state, the railroad was sold to Lake Compounce Amusement Park in Bristol, Connecticut, where it operated as “Gillette’s Railroad.” The house was reopened in 2002, after a four-year, $11 million restoration and safety enhancement project by Barkin Andrade Architects of New Haven. In May 2003, the new visitor’s center opened.
References
“AIA Connecticut Recognizes preservation projects.” Connecticut Preservation News 26, no. 1 (January 2003): 6-7.
Gill, Brendan. “Gillette Castle: An Actor’s Folly on a Connecticut Hilltop.” Architectural Digest 50, no. 11 (November 1993): 32, 36, 40, 48, 50.
Headley, Gwen. Architectural Follies in America. New York: John Wiley & Sons, 1996.
Rolleston, Sara Emerson. Historic Houses and Interiors in Southern Connecticut. New York: Hastings House, 1976.
Wiencek, Henry, and Donna M. Lucey. National Geographic Guide to American’s Great Houses. Washington, D.C.: National Geographic Society, 1999.
Woodside, Christine. “A Castle Restored, Including the Quirks.” New York Times, June 2, 2002.
Writing Credits
If SAH Archipedia has been useful to you, please consider supporting it.
SAH Archipedia tells the story of the United States through its buildings, landscapes, and cities. This freely available resource empowers the public with authoritative knowledge that deepens their understanding and appreciation of the built environment. But the Society of Architectural Historians, which created SAH Archipedia with University of Virginia Press, needs your support to maintain the high-caliber research, writing, photography, cartography, editing, design, and programming that make SAH Archipedia a trusted online resource available to all who value the history of place, heritage tourism, and learning.








