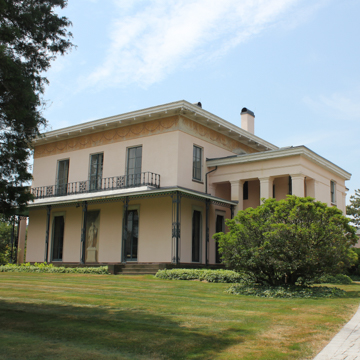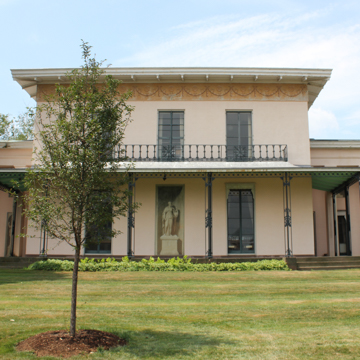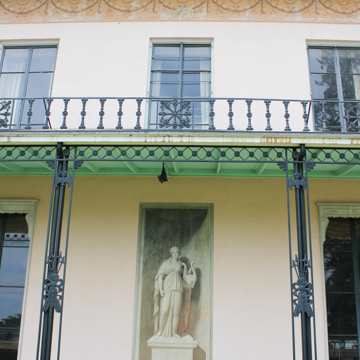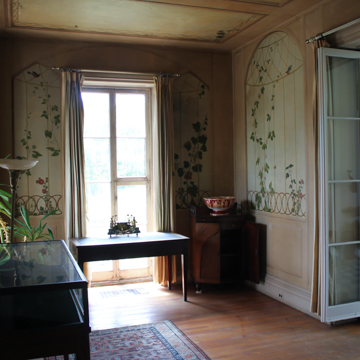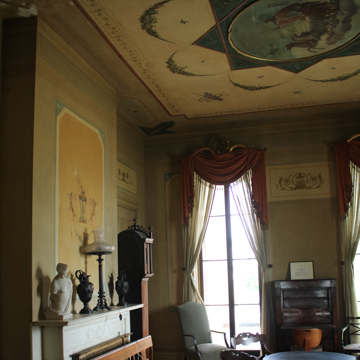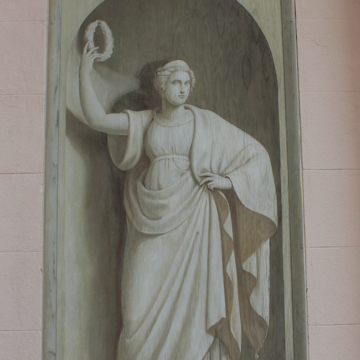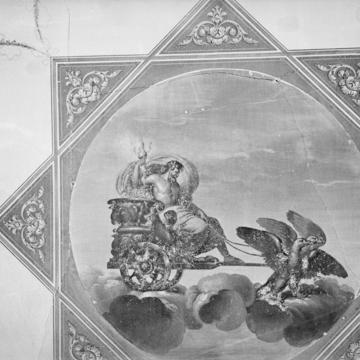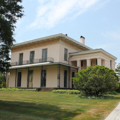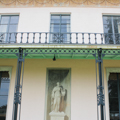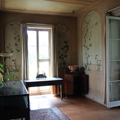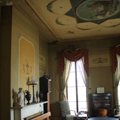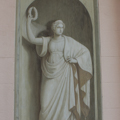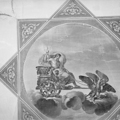Richard Alsop IV House (Davison Art Center)
The Richard Alsop IV House (now part of the Davison Art Center of Wesleyan University), an Italianate design with classical elements, is a prime example of the stylistic mixing that occurred during the mid- to late nineteenth century, a period when American architects had access to knowledge of the many historic modes that prompted such freedom of style.
The two-story, pink-stuccoed Alsop House is one of several historic residences along High Street that are now a part of Wesleyan University’s campus. The architectural form is a central cubical mass that displays Italianate styling in its wide, flat eaves and in the full-width cast-iron porch on its primary facade. The recessed three-bay wings on each side, with their one-and-a-half-story porches of Tuscan piers of classical design, are modest and restrained in comparison to Ithiel Town’s nearby Greek Revival Russell House, which dates to 1828. The elegance and lightness of the Italianate style is enhanced by the porch’s curved tent roof, which is supported by delicate iron columns cast as a bundle of arrows. The original primary entrance, in the north wing, is off-center, hinting at the asymmetric and idiosyncratic design of the interior. A rear colonnaded wing originally contained the servants and service quarters (now enclosed)
Richard Alsop IV, son of poet Richard Alsop III, was a merchant and banker who lived in Philadelphia during the construction of the Alsop House, commissioned for his twice-widowed mother, Maria Alsop Dana. The house, occasionally misattributed to Ithiel Town due to its resemblance to the architect’s design for his own home (now demolished) in New Haven, was designed by Landra Beach Platt and Francis Benne of the short-lived New Haven firm of Platt and Benne. Early-twentieth-century historians thought a man of Richard Alsop IV’s status would have chosen a prestigious firm, such as Town and Davis. Platt and Benne studied with Sidney Mason Stone, who was in turn a student of Town; this connection may be the reason for the Alsop House’s resemblance to Town’s residence.
The building is notable for its preserved trompe l'oeil paintings on both the exterior and interior. Such frescoes were once common in American domestic settings, but have largely been lost as tastes changed and paint degraded. Their survival and preservation here are extraordinary. The paintings, which encompass a range of subject matter from Greco-Roman mythology to pastoral landscapes, demonstrate a variety of painting styles, suggesting the work of several artists. On the exterior, they depict architectural decorations; the central block has a painted frieze with a delicate pattern of swags and ribbons just below the cornice, and on the facade three recessed panels represent niches with full-scale paintings of female statues on the first level and urns on the second. These niches are in grisaille, a method of using gray tones to represent marble statues. In the central block there is a painting of the Greek muse Erato with her lyre, while the south wing painting depicts Hera with an urn directly above, and the north wing painting depicts Nike with an urn above and to the left, set over the location of the house’s original main entrance. These exterior paintings are subdued in their color palette and uniform in style and execution.
In contrast, the interior murals display a variety of subjects, colors, and painting methods. The stairwell paintings appear to be by the same artist as those on the exterior, with two grisaille niches and female statues painted at the upper level, a band of intricate painted moldings near the top, and a marble pattern on the walls. The north and south parlors, flanking the stairs at the front of the house, are similar in their design. Colorful cherubs and flourishes are suspended in panels, outlined with thin borders. Along the top is a gray and white Greek fret frieze. Flowers, shepherds' crooks, drapery, butterflies, and other accents all share a rich tone and substantive detail. On the ceilings of each of these parlors there are large murals set within geometric frames. The north parlor depicts Phoebus in a chariot drawn by horses, and the south parlor shows Zeus in a chariot drawn by eagles. These celestial images may have prompted some art historians to attribute the work to Constantino Brumidi, an Italian artist known for his paintings in the U.S. Capitol building and for earlier work at the Vatican. The attribution is disputed because the interior murals were completed after the house was furnished (evident by the lack of painting behind mirrors and wall hangings), and Brumidi did not arrive in the Americas until 1852. More recently the paintings have been attributed to Nicola Monachesi and his son, who moved from Naples to Philadelphia in the early nineteenth century and were likely commissioned by Richard Alsop IV. It is visually apparent that at least two different painters worked in the house, with a more experienced artist executing the detailed work in the formal parlors, dining room, and exterior and a less experienced artist painting the simpler imagery in the morning room, which is executed in a Pompeiian style, its walls painted with landscapes and distant views as if looking through a window. Here, vines wrap around a delicate trellis in the foreground and area rendered in perspective within a painted panel. A subtle blue sky washes the background; a green, red, and yellow South Carolina parakeet perches opposite the doorway; and little beetles crawl up the trellis. While the classical imagery found in the parlors was likely copied from books of engraving, the imagery in the morning room is inventive, pastoral, and particular to the Americas, given its references to local flora and fauna.
The house was occupied by members of the Alsop Family until 1911, then rented until it was purchased by Wesleyan University in 1948 and renovated for its current use as the Davison Art Center. The house’s kitchen and servant quarters in the rear wing were converted to offices, classrooms, and studios for the Art Center. Richard Buck, head of the Fogg Art Museum's Conservation Department, supervised restoration of the wall paintings. On the exterior, where the oil-on-plaster frescoes had badly deteriorated, the painted niches were duplicated by artist Allyn Cox and then suspended in front of the preserved, original paintings. The Alsop House is significant both for its beauty and as an example of early American domestic painting—perhaps the only remaining example of its type.
References
“The Alsop House.” Davison Art Center—Wesleyan University. Accessed August 24, 2019. https://www.wesleyan.edu/.
Allen, Edward B. Early American Wall Paintings. New Haven, CT: Yale University Press, 1956.
Cunningham, Janice P., "Alsop House," Middlesex County, Connecticut. National Historic Landmark Nomination Form, 2001; updated 2007. National Park Service, U.S. Department of the Interior, Washington, D.C.
Hamlin, Talbot. Greek Revival Architecture in America: Being an Account of Important Trends in American Architecture and American Life Prior to the War between the States. New York: Dover Publications, 1944.
Writing Credits
If SAH Archipedia has been useful to you, please consider supporting it.
SAH Archipedia tells the story of the United States through its buildings, landscapes, and cities. This freely available resource empowers the public with authoritative knowledge that deepens their understanding and appreciation of the built environment. But the Society of Architectural Historians, which created SAH Archipedia with University of Virginia Press, needs your support to maintain the high-caliber research, writing, photography, cartography, editing, design, and programming that make SAH Archipedia a trusted online resource available to all who value the history of place, heritage tourism, and learning.














